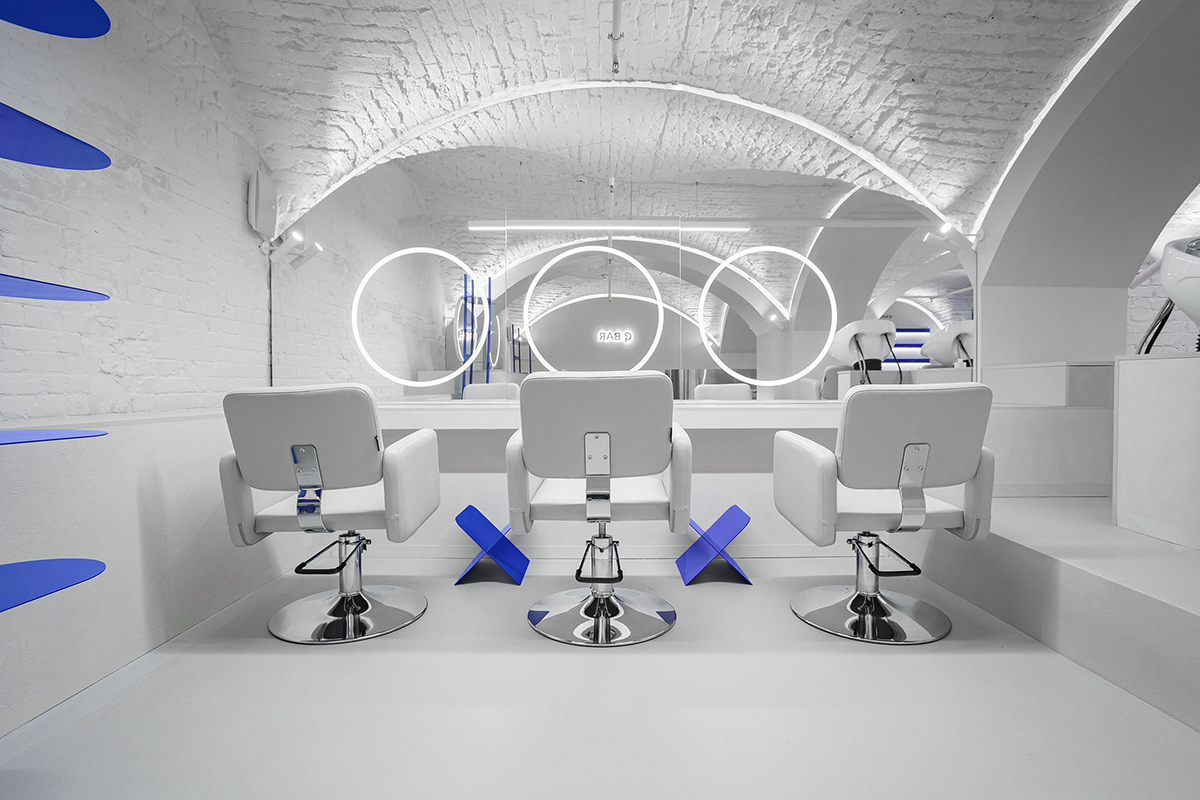Architect: Olga Taranova
Project Manager: Svitlana Siemtsova, Kateryna Osypova
Area: 110 м2
Year: 2022
Location: Kyiv, Ukraine
Photo: Marian Beresh
Project Manager: Svitlana Siemtsova, Kateryna Osypova
Area: 110 м2
Year: 2022
Location: Kyiv, Ukraine
Photo: Marian Beresh

G.BAR BRAVE
G.Bar is an international franchise network of beauty bars, which was founded in 2015 in Kyiv.
The founders rethought the classic market of beauty salons and created a new fashionable space - beauty bar.
G.Bar is the atmosphere of an endless party, saving your high time and service quality.






source: instagram.com/g.bar.kiev
G.BAR BRAVE is the 6th salon in Kyiv and the 5th project of the Kyiv network designed by me.
LOCATION
G.Bar Brave is a 210-sq.m space in the factory hall of the founded Arsenal plant, which is part of the unique historical and architectural complex of the Kyiv Fortress, which was formed at the end of the 18th - mid-19th centuries. The Kyiv fortress is at national significance list as a part of urbanism and architecture wonders
Archival photo 1892




CONCEPT
The general aesthetics of the space became the basis of the design.
My task was to harmoniously fit the beauty salon into the architecture of the Arsenal building and complement the interior with elements of the brand style only where that is.


All G.Bar salons have the same style, but for G.Bar Brave the concept of a more restrained and minimalist design was adopted.
According to the concept the architectural component of the design should prevail over the color, so a neutral color was chosen for almost all surfaces, and branded blue and pink were added as accents.
According to the concept the architectural component of the design should prevail over the color, so a neutral color was chosen for almost all surfaces, and branded blue and pink were added as accents.

CONSTRUCTION
Working with historic sites is always a complex and responsible process.
Such buildings require more attention to refurbishment and have certain restrictions on construction and repair work.
Such buildings require more attention to refurbishment and have certain restrictions on construction and repair work.

The real challenge began when I had to implement engineering systems into ancient basement of the Arsenal.
The prohibition on any interference with the structure, namely the laying of strobes in brickwork and ceilings, made my task even harder.
The decision to minimize any visible utility and communications lines was made straightaway.

Particular attention was paid to the restoration of the brickwork, which has to be made with bricks from the same period as the building. The decision was made to leave the brickwork in its authentic condition, minimizing the long and laborious restoration process to the necessary minimum.
It was possible to hide the areas of brickwork in poor condition by installing plasterboard screens and covering the arches with plasterboard, which also became design elements due to the backlight.
DESIGN
The G.Bar Brave space consists of two halls with a rather complex structure and several design features.
The symmetrical geometry of the vaults and arches, as well as the massive column in the middle of the first hall, set the location of the functional areas that were subject to this geometry.

The main hall opens right from the entrance.
The first thing the salon's clients see is the reception desk, whose massiveness is offset by the glossy texture of stainless steel.
The dimensions of the reception desk are determined by its multifunctionality. It accommodates not only 2 full-fledged workplaces, but also a floor-mounted air conditioner, which is sewn into the case.

The left side of the hall is a hair care and makeup area. There are 7 places for masters with two large arched mirrors, which, in addition to their direct purpose, add light and airiness to the space.




The concrete ledge - a reinforced belt under the column - was played up by placing a blue sofa with a simple graphic form on it, which forms a waiting area near the reception.

The manicure area is located in the far part of the hall behind the column. A 3-meter length table, whose radius shapes organically fit into the overall aesthetics of the room, was designed specifically for G.Bar Brave. These are full-fledged workplaces for manicurists with socket groups, manicure hoods, and a large storage area for tools.



One of the main visual accents that is visible immediately from the entrance and connects both halls is an arched corridor painted in blue with contour LED lighting and a luminous logo.
This design, which hides a plenty of engineering communications, a wardrobe and a toilet entrance, has become a favorite photo zone in the salon.




The second smaller hall is a pedicure area.
A concrete podium with lighting, designed based on the experience of working with the G.Bar chain, optimally meets the ergonomics of pedicure masters.
Most of the pedicure zone elements of the pedicure zone were designed and manufactured to order for the project.


















G.Bar Brave was created during the wartime. Its implementation was put on hold due to the full-scale Russian army invasion. The work was resumed only 3 months after the outbreak of war, in June. Despite the fact that the materials price increased by 2-3 times, some people taking part in the project were enlisted to military, the project was finished successfully.
Be brave like Ukraine.

