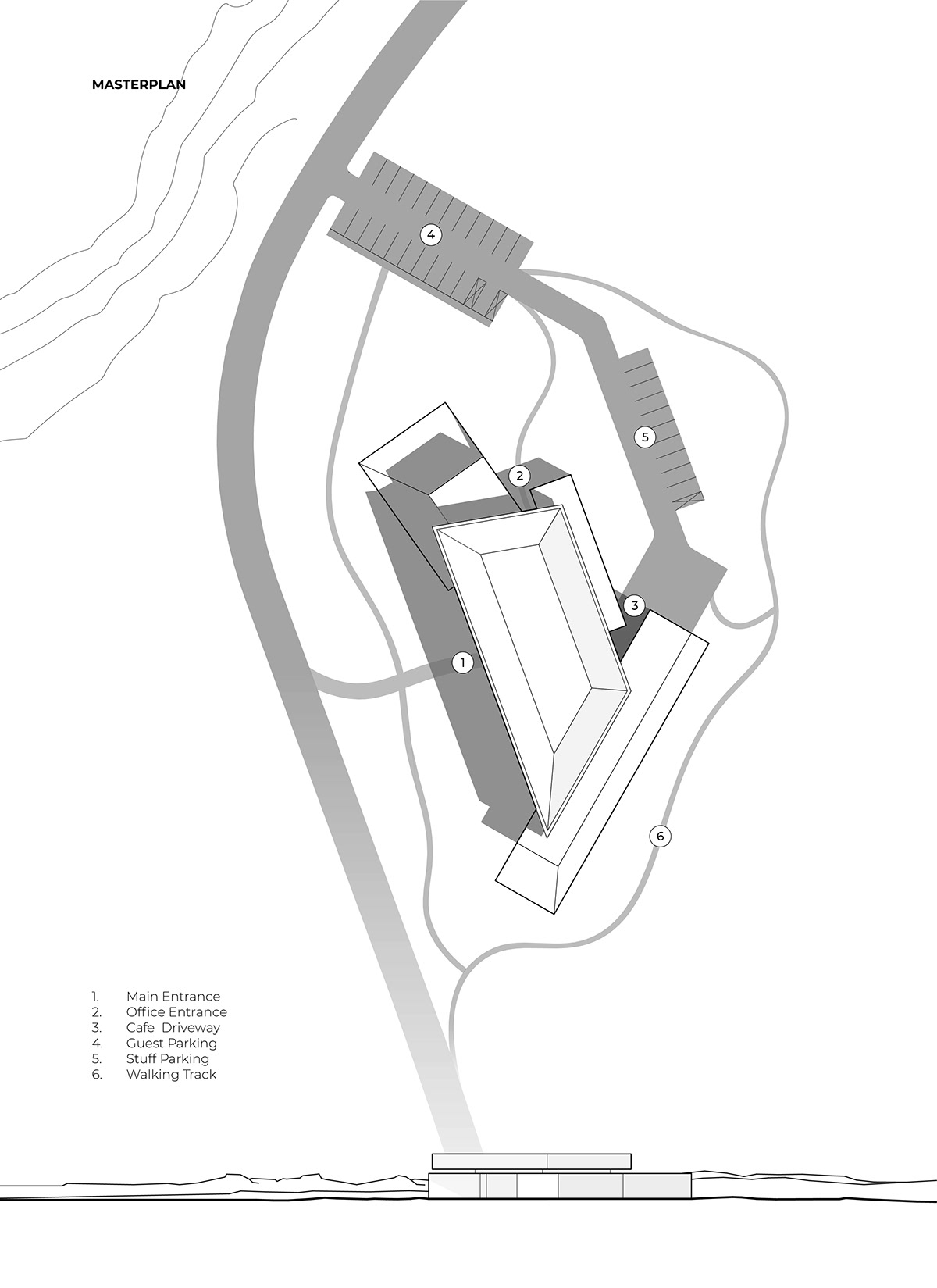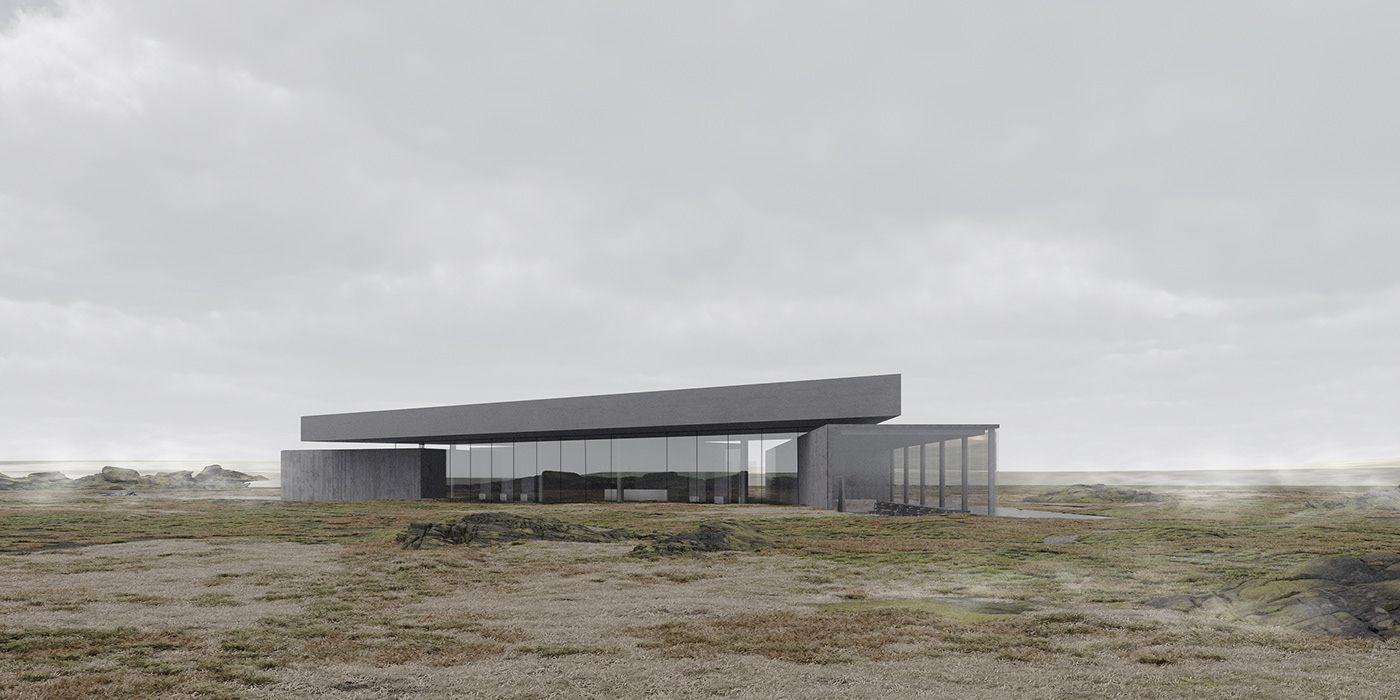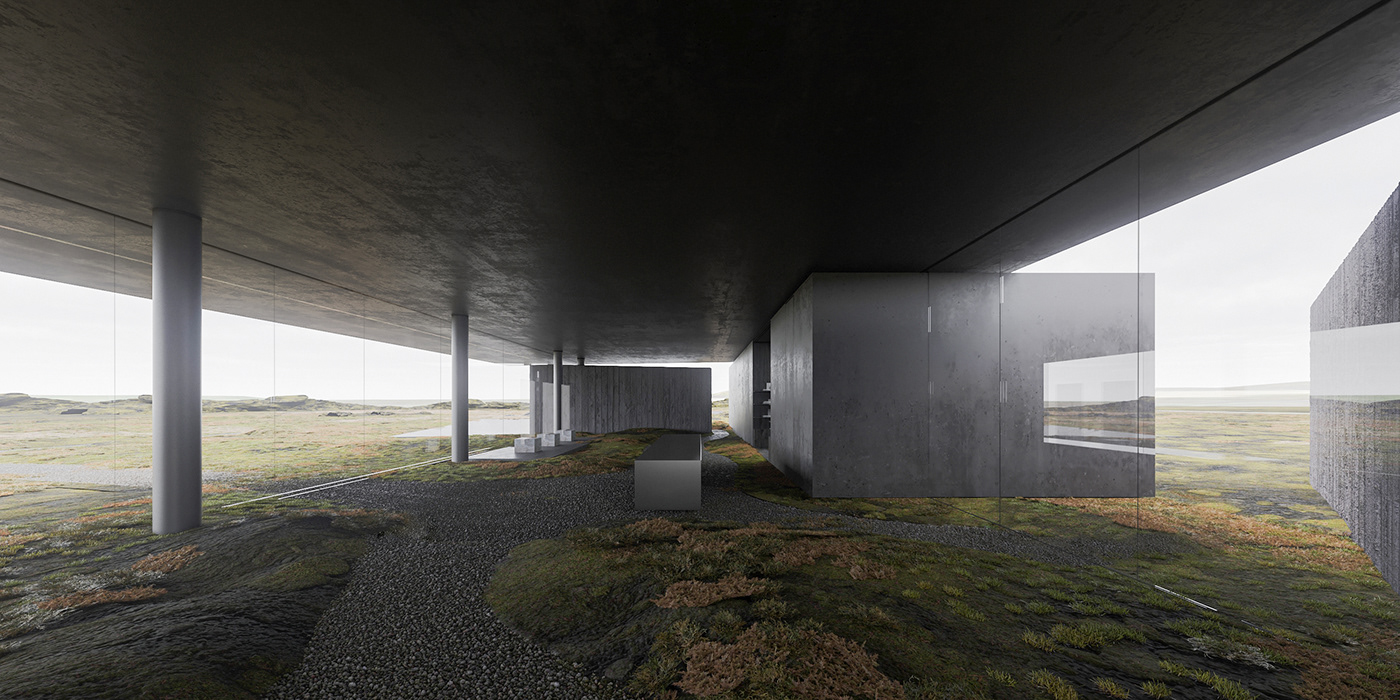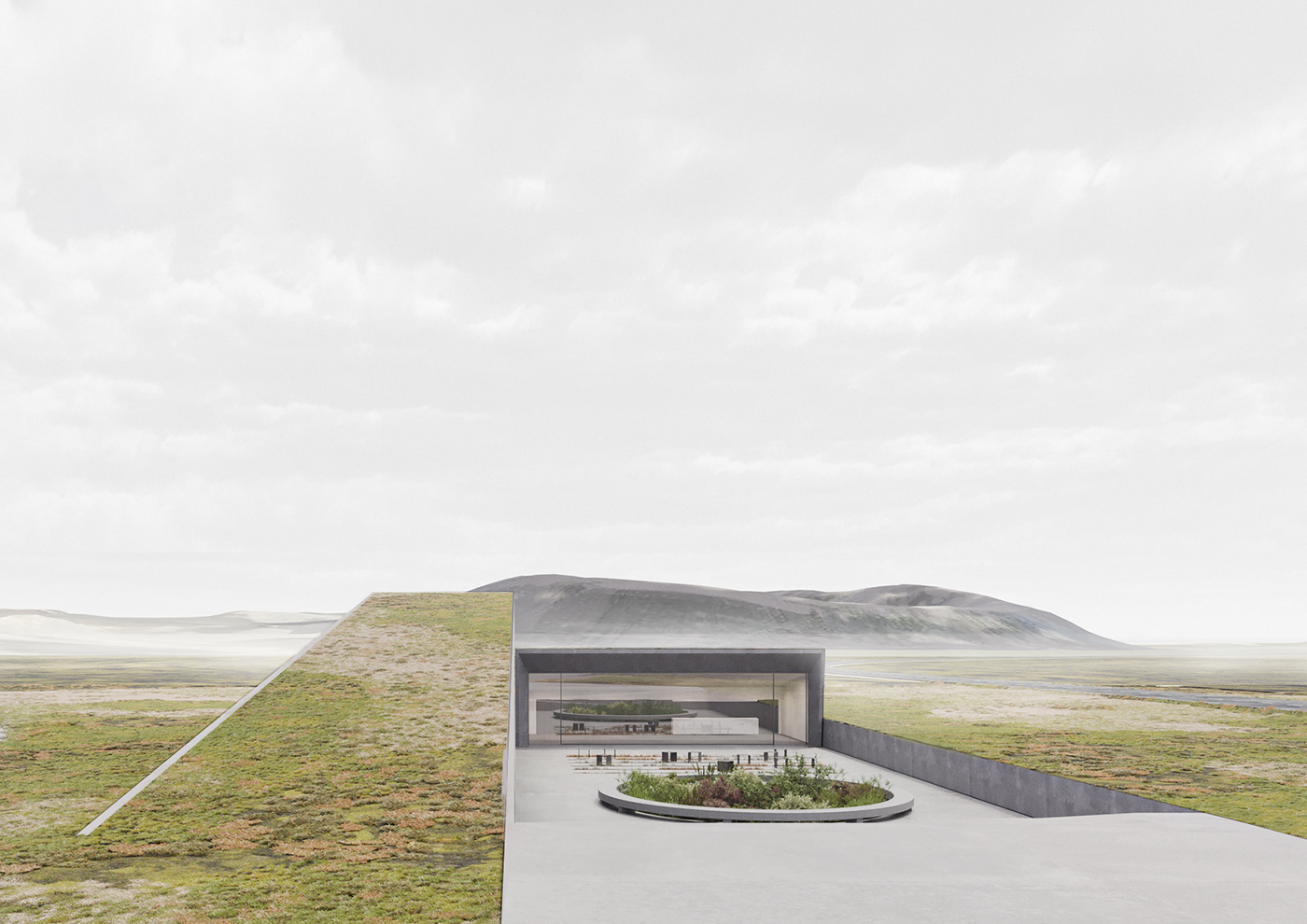ICELANDIC
COMPETITION | LOCATION | TASKS & REQUIREMENTS | IMMERSION | HIDDEN HAVEN | TEAM


COMPETITION
The Iceland Movie Pavilion International Competition by BUILDNER sought designs for a movie pavilion in the Grjótagjá cave region near Lake Mývatn in northern Iceland. It was asked that proposals reflect the essence of Icelandic cinema, its distinctive character and unique history, with the central focus being a small movie theater able to host up to 50 visitors. The pavilion is envisioned to be a place to introduce visitors to Icelandic cinema, as well as somewhere where fans can gather and share their passion for film.
We came up with two concepts developed by two separate teams within the bureau. The Hidden Haven project took third place in the competition, and the Immersion was awarded an honorable mention.
LOCATION





Grjótagjá is a collection of three small caves with one of the country's most famous and beautiful geothermal hot springs. The caves are all in close proximity, with two of them just 50 meters apart, and are located on Vogar farmland. Sitting on the tectonic divide between Europe and America, the caves were first discovered back in the 18th century. This place was featured in Game of Thrones in the scene where Jon Snow and Ygritte first fell in love.

TASKS & REQUIREMENTS
The Pavillion’s shared spaces could take the form of a small gallery or event space with a café or bar catering guests. Participants were encouraged to consider these requirements to make the space engaging, inviting, and functional. Iceland's distinctive and remarkable landscapes and natural landmarks should be in harmony with the final concept.
Project proposals were required to be:
– Cost-effective, as construction was intended for for remote areas
– Resistant to heat, cold, rain, snow, and wind
– Environmentally responsible and energy-efficient
– Low-maintenance in terms of effort and costs
CONCEPT 1. IMMERSION
Architects: Slava Balbek, Alyona Tryhub, Nataliya Stukonog
3D artist: Nik K
Graphic design: Oleksandra Zavada
Creative copywriter: Kateryna Vasylevska
Project Manager: Tetiana Khuk
Project year: 2022
3D artist: Nik K
Graphic design: Oleksandra Zavada
Creative copywriter: Kateryna Vasylevska
Project Manager: Tetiana Khuk
Project year: 2022

Concept
We presented the project's intro as an invitation to a movie screening:
'Dear movie lovers!
We welcome you to a special screening – the grand opening of the Immersion movie pavilion. Located at the junction of two tectonic plates, it pays homage to one of the most striking features of Icelandic cinema – its dramatic landscapes and incredibly cinematic scenery. We’ve made it part of the frame. Or perhaps we’ve erased the frame itself?
Digging into Icelandic soil, the movie theater offers an immersive experience that is as close to the very essence of this place as is possible: the landscape penetrates through all three pavilion's volumes.
We are proud to announce that all film screenings in our venue are, in fact, double features. You can enjoy the movie and the stunning panoramic view of the volcano.
A spacious hall for gatherings and opinion exchange is at your service. Protected by the glass from unpredictable weather, you are staying in the exterior – in one of the most beautiful cinematic scenes in this part of the world.
Enjoy the screening!'
Form creation
We assembled the pavilion from three volumes, which represent three different functions. Given the site's space, we placed them in the most panoramic focal points. The cinema and cafe are immersed into the ground, but the upper part is leveled – like a cairn made of flat stone boulders. The building clings to the ground, unified by a skyline and one horizontal space.

I
The cafe and cinema hall are half-emersed in the ground; the table's height levels the cafe’s, and the cinema descends to the screen.
II
The glass gallery unites the three volumes, piercing the building with a view on both sides.
III
The final unifying element is the roof, which serves as a canopy and covers the three spaces that stand directly on the ground.

The layout
A spacious lobby that presents an exhibition dedicated to the history of Icelandic cinema welcomes visitors. The exhibits are placed behind glass partitions – this is the first thing guests see when arriving at the pavilion site.
Opposite the entrance, we have placed the cloakroom, gift shop, and staff area. The reception desk is located in the middle of the hall – guests can navigate over to the cinema hall or the cafe. The lobby also provides a staff entrance and an open passage to the other side of the building.
The cinema area with projector and technical staff room is located on the left.

The space of the cafe and bar, created on the right side of the lobby, faces the volcano – panoramic windows present the site's most stunning view. The kitchen, technical rooms for staff, and a separate entrance for food delivery are placed at the back.

Low impact
Since we are building our frame around Icelandic nature, the project is created with minimal environmental impact. The volumes are designed to unite the interior spaces and the environment directly while protecting visitors from the harsh local climate. The cinema and cafe buildings literally immerse visitors in local soil as they stand on bare earth, stones, and moss.

We do not add to the visual noise: all proposed materials blend into the palette of local landscapes and have to be locally sourced. While choosing materials, we thought about basalt pillars – the texture of the walls of the cinema and cafe resembles them. The project also does not violate the landscape's heights and does not argue with its forms, being as grounded as possible.
The boxes are a self-supporting construction. The canopy is massive, 2000 mm thick, with a hidden roof truss to increase the column spacing. A recess in the center of the roof is created for hidden drainage.


CONCEPT 2. HIDDEN HAVEN
Architects: Slava Balbek, Viktoriia Savchenko
3D artists: Khrystyna Vus, Nik Key
Graphic design: Oleksandra Zavada
Creative copywriter: Kateryna Vasylevska
Project Manager: Tetiana Khuk
Project year: 2022
3D artists: Khrystyna Vus, Nik Key
Graphic design: Oleksandra Zavada
Creative copywriter: Kateryna Vasylevska
Project Manager: Tetiana Khuk
Project year: 2022

Concept
Imagine traveling across the plains of Iceland, with its breathtaking nature and unbelievable landscapes. The weather can be intense, with its dark nights, harsh winds, drizzle, and rain. Iceland is an experience that you will remember for a lifetime. It can be quite a challenge: an emotional rollercoaster & a sensory overload.
One of the central themes of contemporary Icelandic cinema, which permeates the stories and is felt even in comedies, is the sense of loneliness. Of isolation and otherness. A universal theme, understood worldwide: who has never felt like Nói Albinói or had arguments with loved ones like the characters of Rams? We all seek closeness and warmth in the same way.
Finding inspiration in the caves of Grjótagjá, we create a safe shelter for those who made it here. A place protected from winds and storms, a welcoming offer to share a common experience with film enthusiasts. An experience that kept people going for thousands of years: a story shared in warmth and unity.

Noi the Albino / Nói albinói by Dagur Kári, 2003 | Rams / Hrútar by Grímur Hákonarson, 2015 | The Juniper Tree / Einitréð by Nietzchka Keene, 1990
Form creation

I
Taking advantage of the site's spaciousness, we use a simple rectangle form for our pavilion.
II
The original rectangle is split into two blocks of different sizes and functions: a cinema hall and a cafe that can be used as an exhibition space.
III
We lift the volume, creating viewpoints in different directions: the hills and the volcano.
IV
The overall volume of the pavilion immerses into the ground.

The layout
The section shows a rigid outer concrete layer, which smoothly dives into the ground. One of the submerged ends of the building is a cinema hall with a projection room, our deepest and most protected shelter. The second lowest point is the cafe's kitchen and technical rooms at the opposite end of the second rectangle.
The large panoramic glazing of the main hall, 3800 mm high, resembles a screen, framing the breathtaking view. The landscaping is deepened by 1500 mm and hidden from its surroundings, creating a cozy and secluded place that is both private and suitable for sharing film discussions.
The building's roof hides a truss structure and is covered with turf.


All is hidden
The name is not accidental – we refrain from adding anything new to the exterior & the established landscape, aiming to conceal the pavilion. Everything brought from outside is cut into the ground and hidden. The walls are blank; the facades are designed ascetically as large view windows.
Traveling to the site by car, you only see turf-covered hills, which are actually the roofs of the cinema and the cafe. The form emerges from the ground and becomes the extension of nature.


Hidden Haven draws from human isolation and loneliness and the search for comfort and warmth, a theme often present in film. The pavilion is designed as a safe shelter (similar to the nearby caves), a solid construction amidst a stark and harsh landscape, and above all, a welcoming place for the sharing of common stories by filmmakers. The pavilion is split into two blocks of different sizes – one a cinema hall, the other a cafe and exhibition space. The blocks are sunken within the earth and emerge from the landscape like mountains, directed in opposing directions to offer views of the surrounding landscape" – competition jury.

Jury feedback
Pip Cheshire / Buildner guest jury
DIRECTOR, CHESHIRE ARCHITECTS. NEW ZEALAND
The robust concrete forms emerging from the land are simple but effective markers of human occupation within the site though the imbalance of areas between back-of-house and the public areas suggest that maybe the sculptural program prevailed over a more rigorous analysis of the space required for the workings of the facility.
Ricardo Gomes / Buildner guest jury
PARTNER, KWY.STUDIO. PORTUGAL
The two buildings work well together while creating an interesting friction. The emphasis on the height of the spaces is a well thought spatial experience that contrasts the strong presence of the horizon and horizontality of the vast surrounding landscape.
Sigrún Sumarliðadóttir / Buildner guest jury
STUDIO BUA. UK
A simple and poetic concept, good quality spaces, a well organized plan and worked-out details.
TEAM



