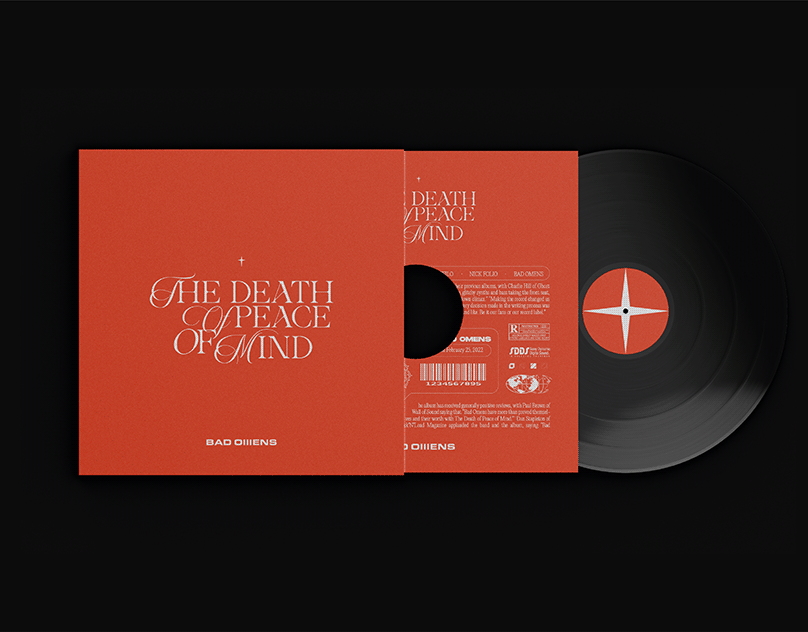59 PENTHOUSE | KITCHEN INTERIOR
— PROJECT TYPE
Private Residential
— SERVICES
Concept Design | Interior Architecture Design | Technical Drawings |3D Modelling | CGI Visualisation
— AREA
19.08 SQM

SCOPE
Set within the luxe 59 Penthouse character this project emerges from the need to provide a kitchen scheme that evokes sophistication, calm, light-filled and a welcoming feeling. With an unrivalled focus on details and a keen understanding of the site and potential buyer, the focus for this project was to create liveable and useable spaces designed to enhance and complement the residents’ lifestyles.






LAYOUT
The kitchen layout, meticulously curated follows the u-design methodology, strategically wrapping around two walls, it maximizes both storage and worktop space, with the sleek bonus of a slim-line breakfast peninsula that serves as a place where the family can gather for shared moments, but also serves as a versatile worktop space that could be used for serious culinary sessions.






MATERIALS
True to my ethos rooted in minimalism, sophistication, and timelessness luxe, the chosen palette includes sandstone-hued kitchen cabinets, bespoke clay tiles in latte tones, rich wood accents, and chevron-patterned white spiga wood flooring, crafting an environment that embodies a harmonious fusion of warmth elegance.
To complete and elevate the design, Michael Angelo Buvolato's golden-veined latte marble was added to the worktops and backsplash, serving as an accent that adds depth and a touch of luxury to the mix.

360° PANORAMIC VIEW




