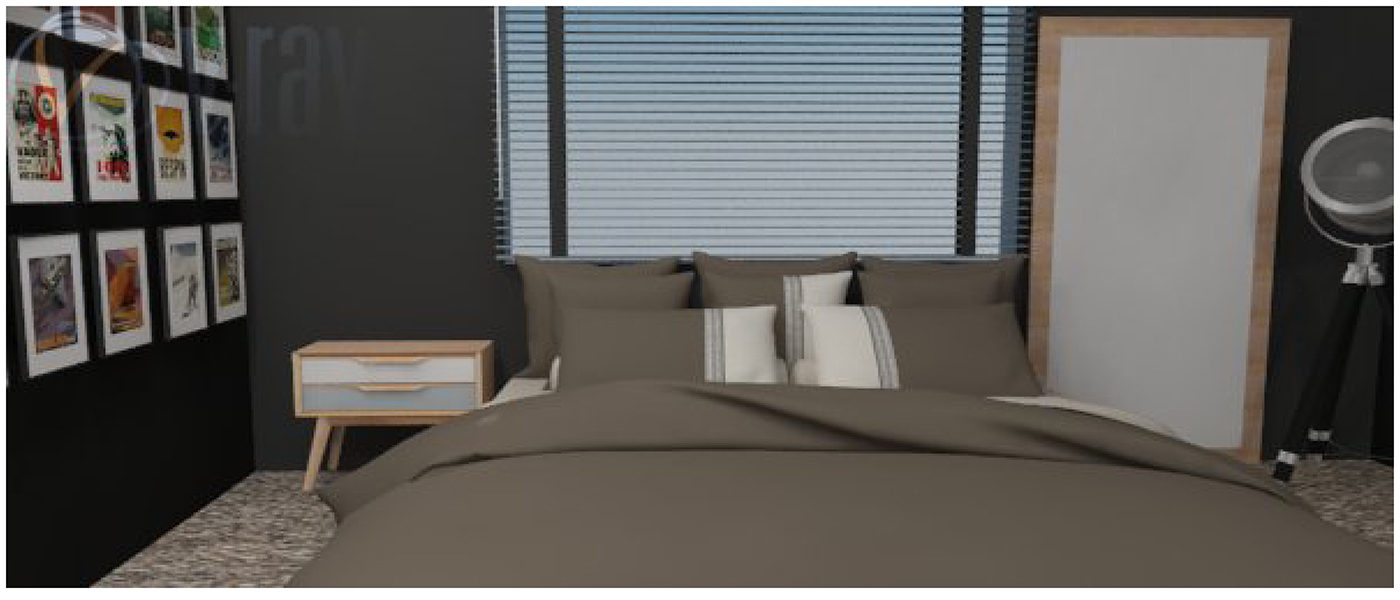Brief: To design the residence interior for an upcoming theatre artist who is staying in a 2BHK apartment in Pune. The artist is fond of reading, listening tomusic and watching T.V and hence has a collection of books, CD's and DVD's. He also has a good social circle and the friends meet to socialize or even practice for the performances. Appropriate space to be designed to cater to his needs.
User profile and Activities :
Anshuman Jha is a succesful theatre artist, still unmarried therefore lives alone. Spends most of the time outside practicing or socializing. Smokes and consumes alcohol in parties and tries to stay healthy and fit. Coming home feels like retiring therefore needs a comfortable and cozy place. His friends come over to his place to practice theatre which requires ample space and lighting. Has a collection of posters, DVD's and books and he likes to show them off. Needs extra overhead storage for all the bulky bags he has collected over years, travelling the country.

Note:
All the keywords were mindmapped and brainstormed upon and I came up with the following solutions to the space being limited for a theatre artist who likes to do almost everything!
{} Huge mirror and bed to be provided in his room.
{} His posters are highlighted with lights.
{} Huge mirror and bed to be provided in his room.
{} His posters are highlighted with lights.
{} Low seating couch with a huge T.V to be given in the living area.
{} Most of the living and dining area should be left empty as to be prepared to host parties.
{} Space to be given to practice theatre.
{} Dining area could be used as a practice stage. Wooden flooring given in that area.
{} Foldable dining table to have free space to practice or be prepared to host a formal dinner.
{} Ceiling of dining area to be divided into three parts like in the theatres.(props, artists, crowd need seperate lighting)
{} Dining area could be used as a practice stage. Wooden flooring given in that area.
{} Foldable dining table to have free space to practice or be prepared to host a formal dinner.
{} Ceiling of dining area to be divided into three parts like in the theatres.(props, artists, crowd need seperate lighting)
{} Kitchen to have two platforms.
{} Huge bookshelf accomodating his DVD's to be kept outside for everyone's eyes.
{} Balcony to have a chalk board to brainstorm.
{} Huge bookshelf accomodating his DVD's to be kept outside for everyone's eyes.
{} Balcony to have a chalk board to brainstorm.
{} A study table for him to be creative.
{} A mini fridge to be provided around the balcony to store alcohol.
Mood Board :
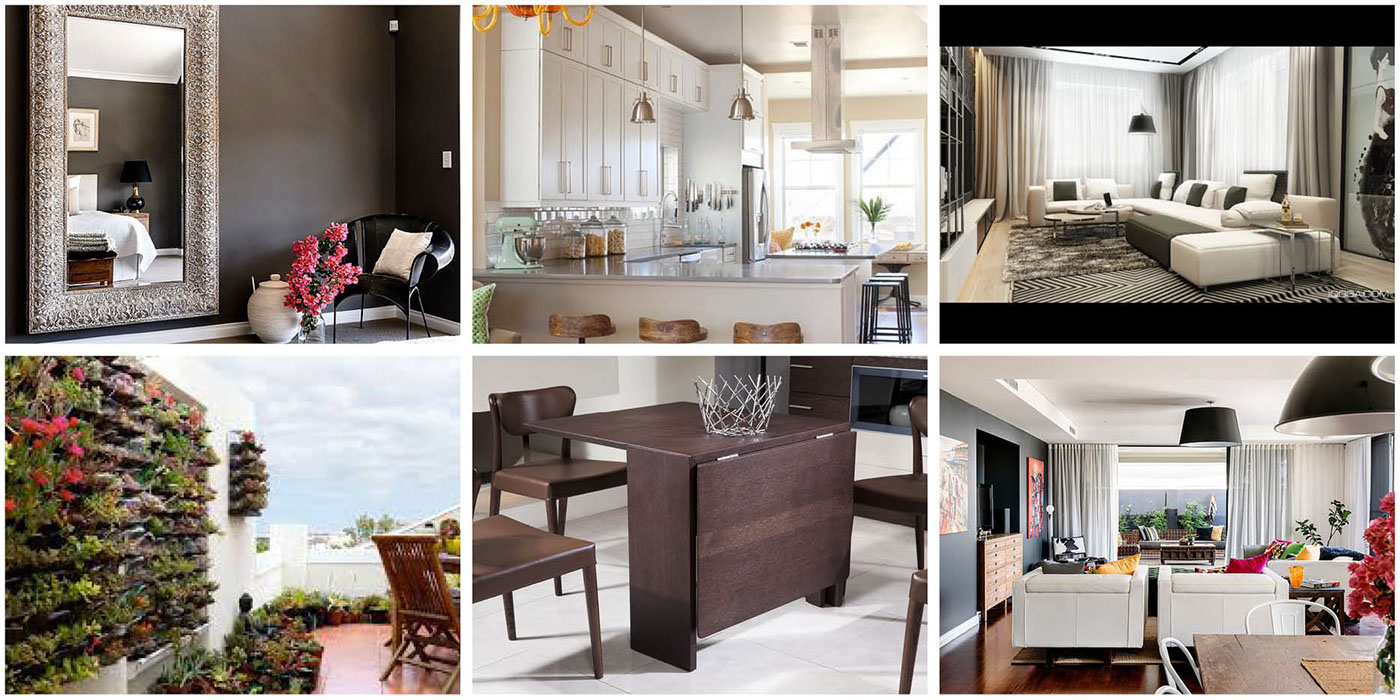
Flooring layouts :
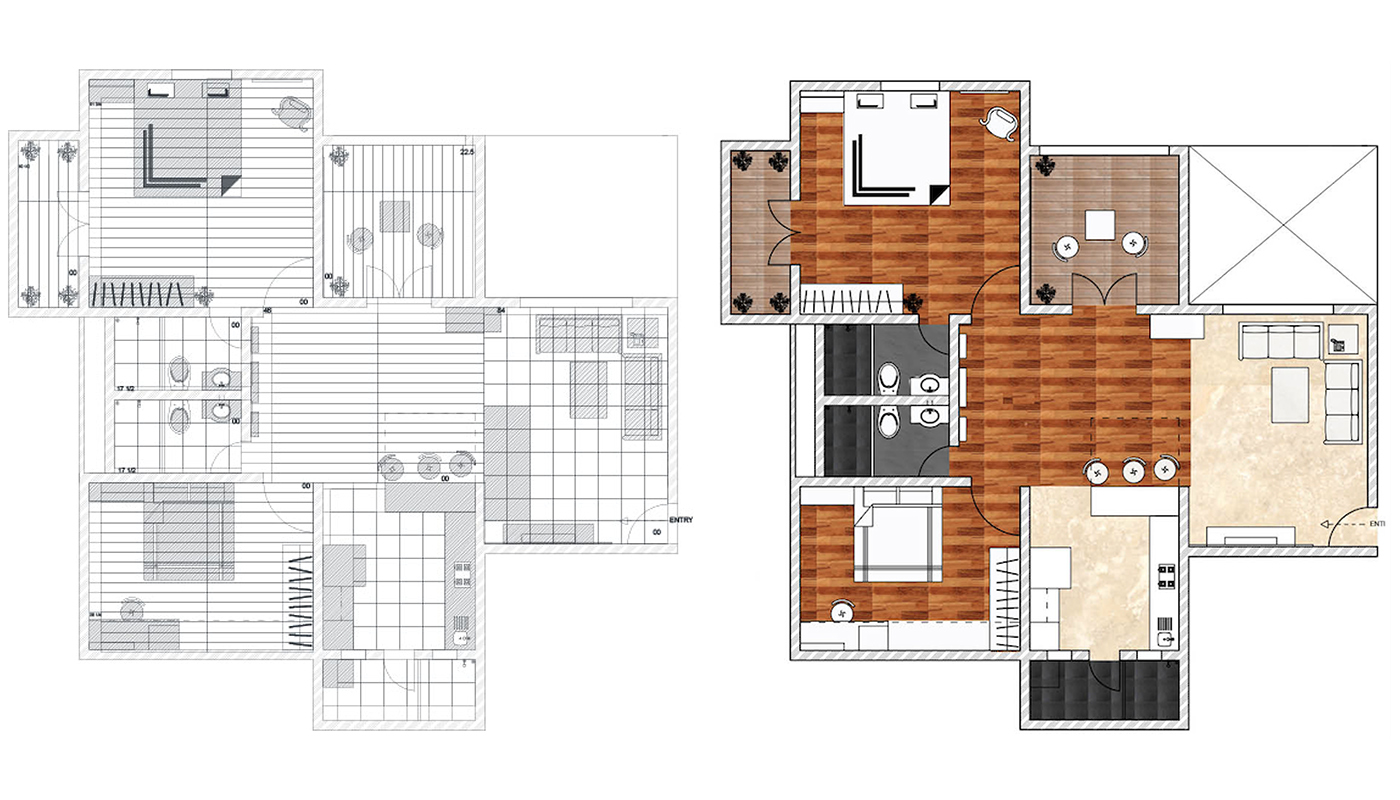
Drawings :
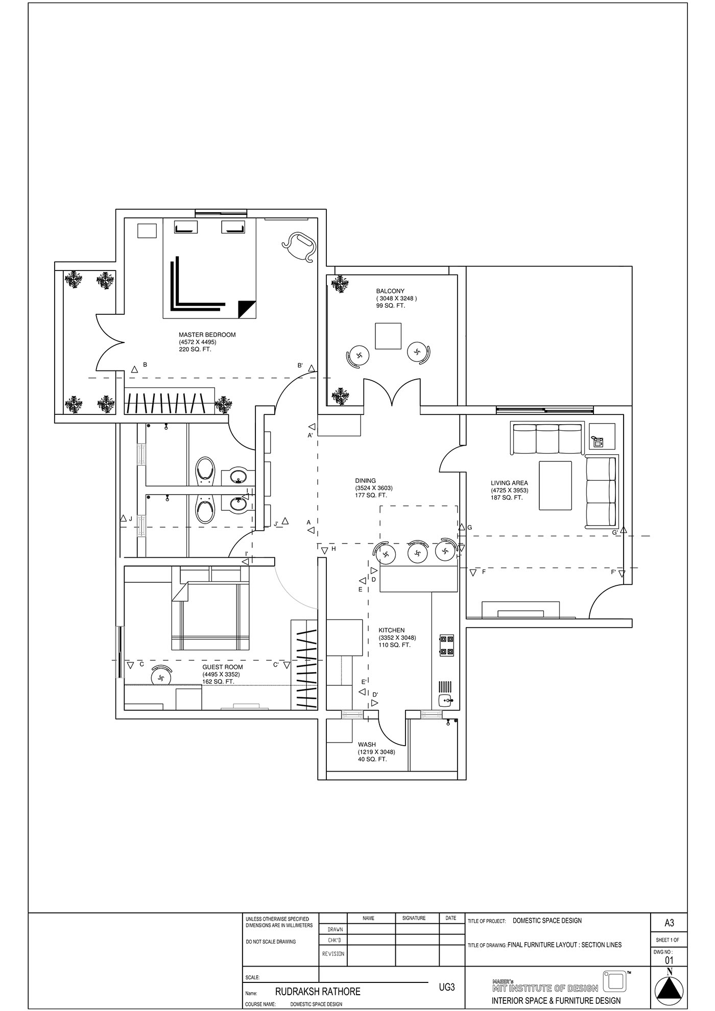


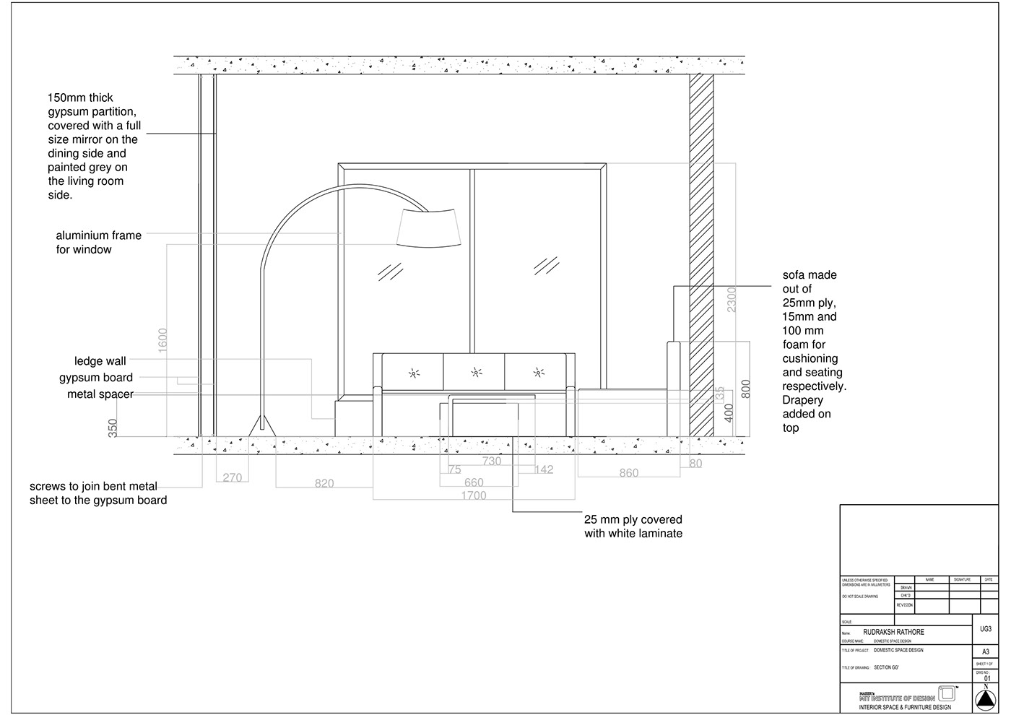
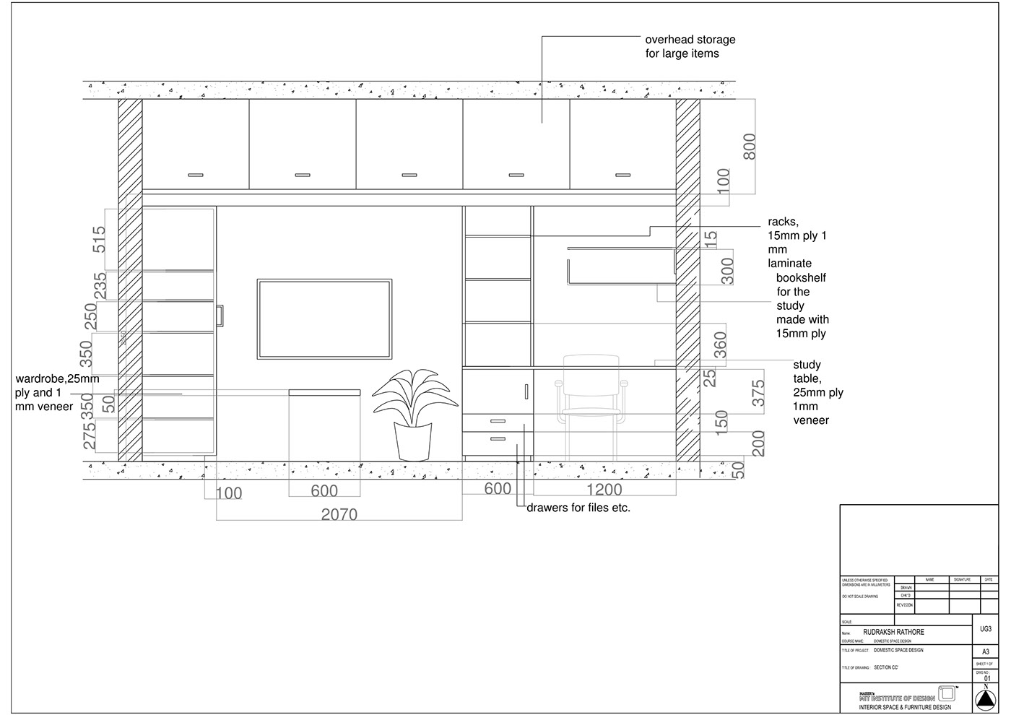
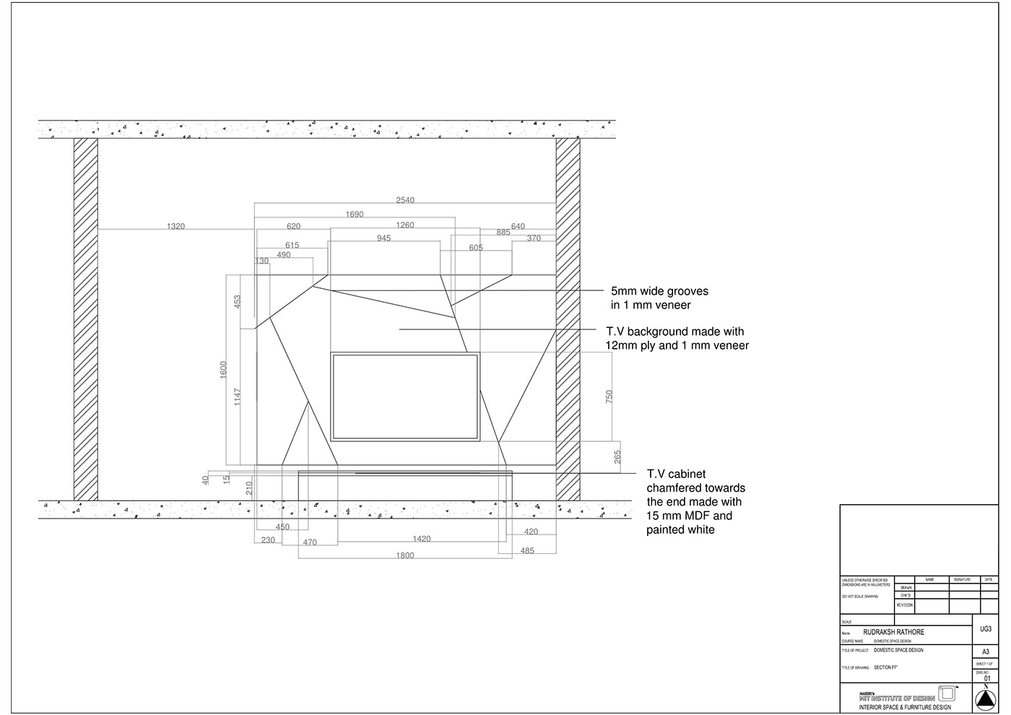
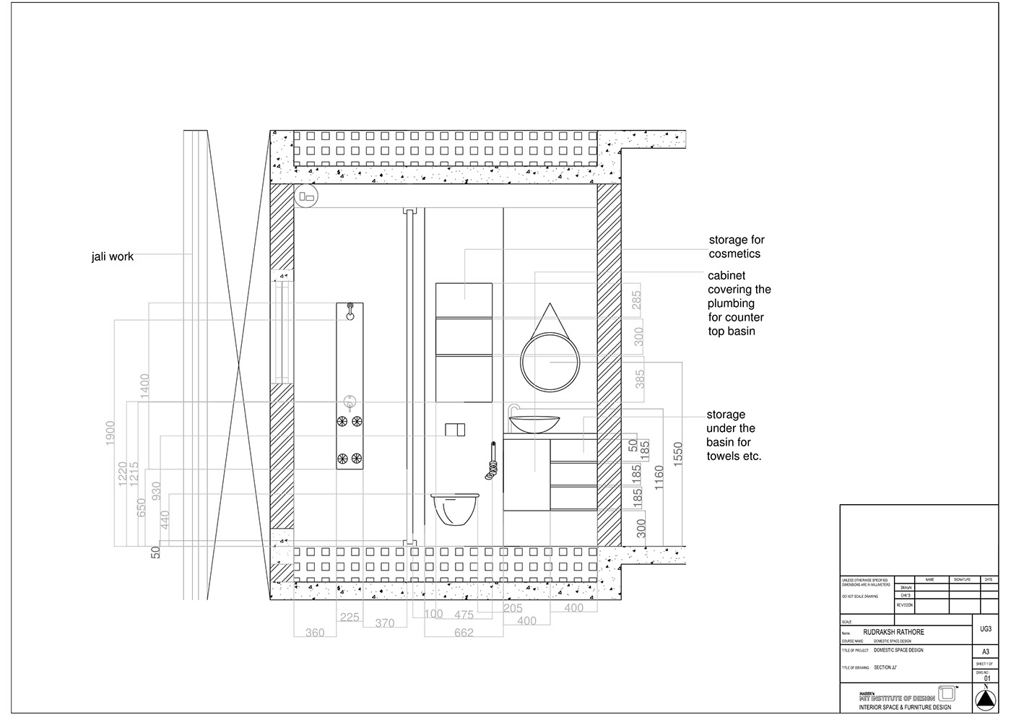
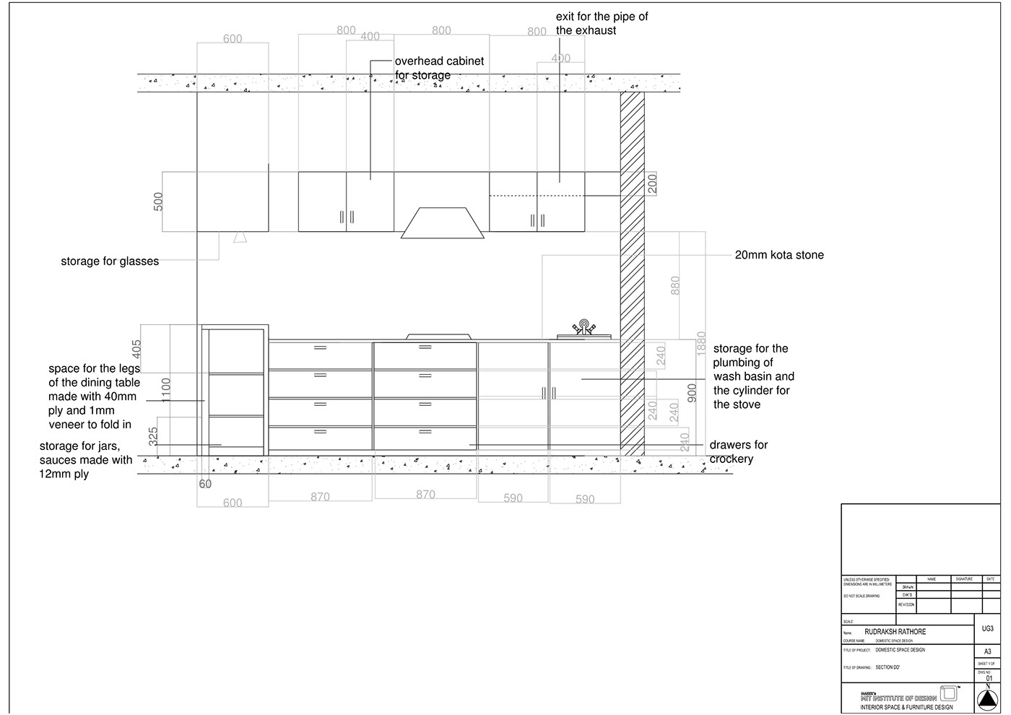
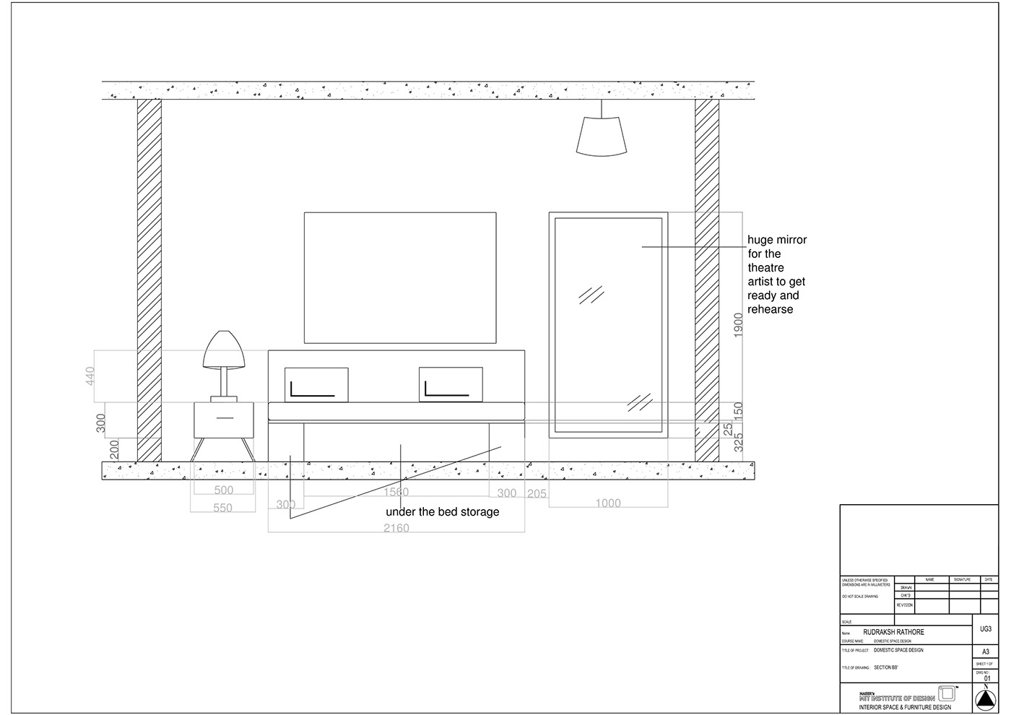
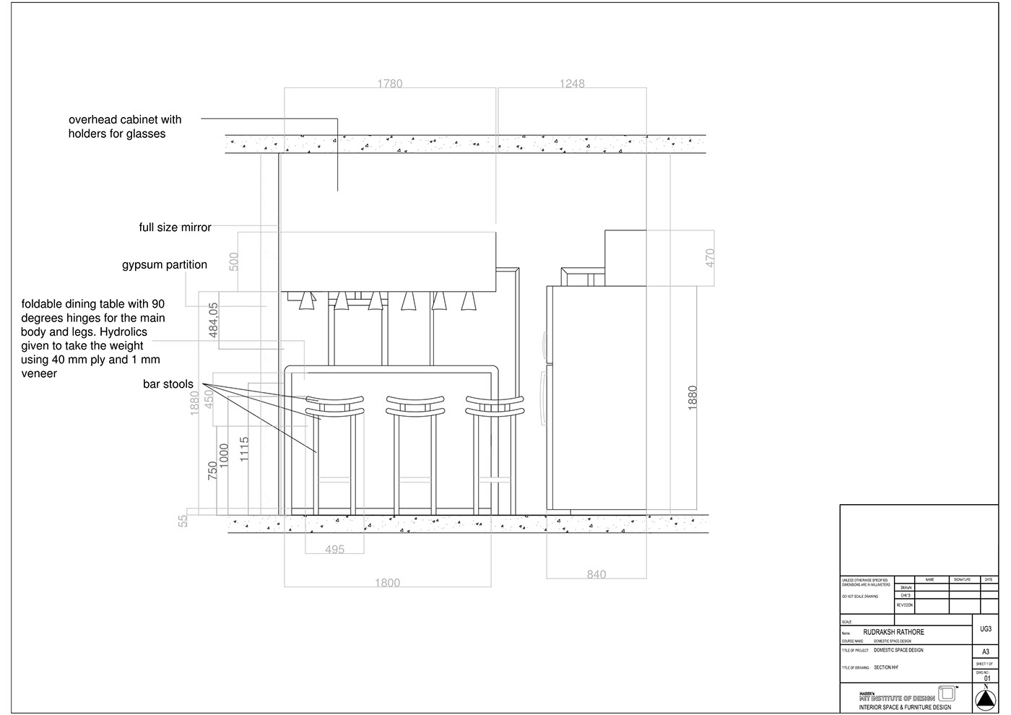
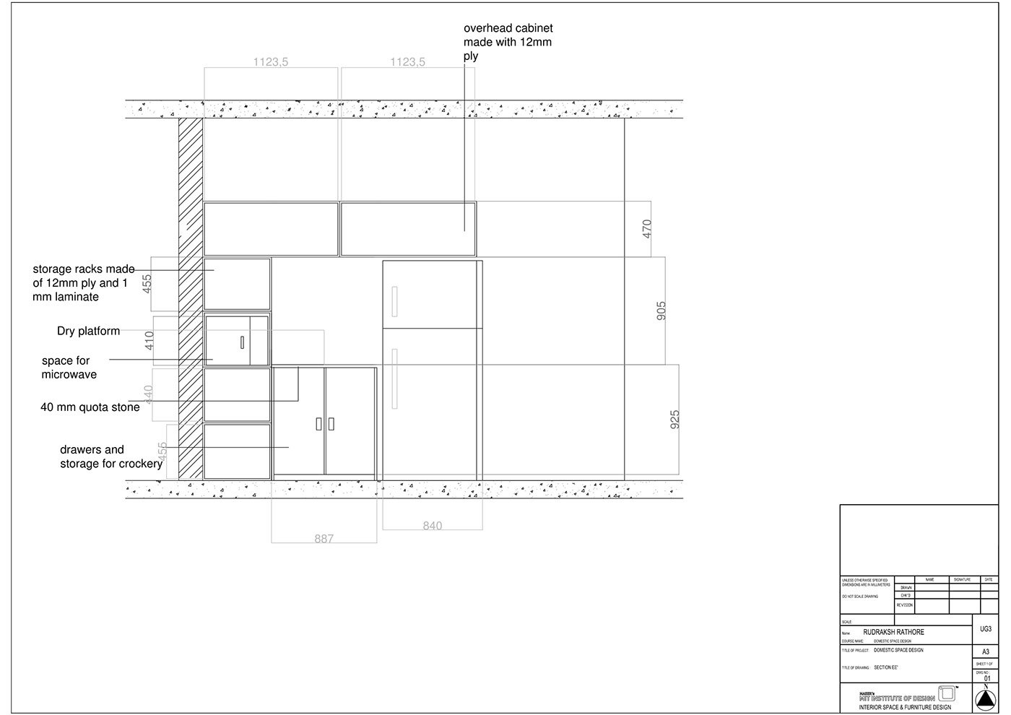
3D Renders:
The Balcony.

Deck flooring given in the balcony with silk curtains on the entrance. The two bar stools can be taken in to the dining table. The dining table could be folded out to become a table for five people to dine. Verical gardening done on the left wall and the other wall has been covered by a chalk board for him to brainstorm and think freely.
The Washroom:
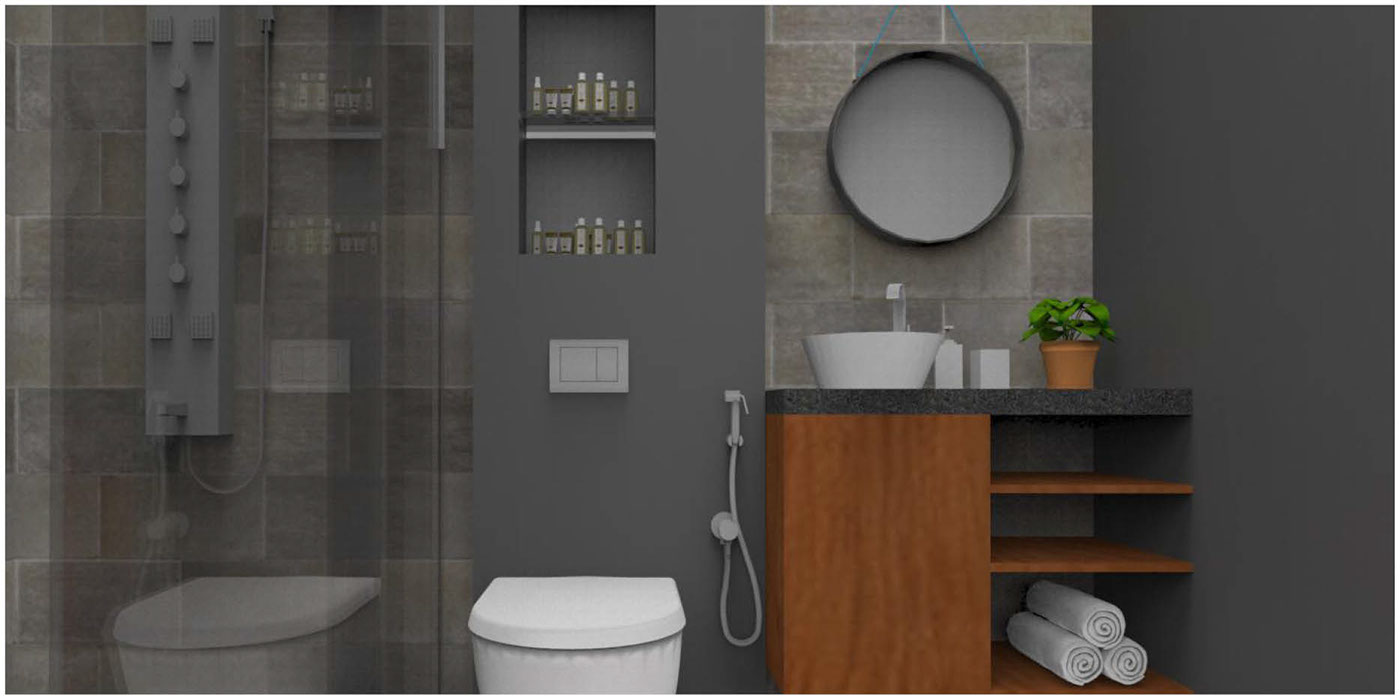
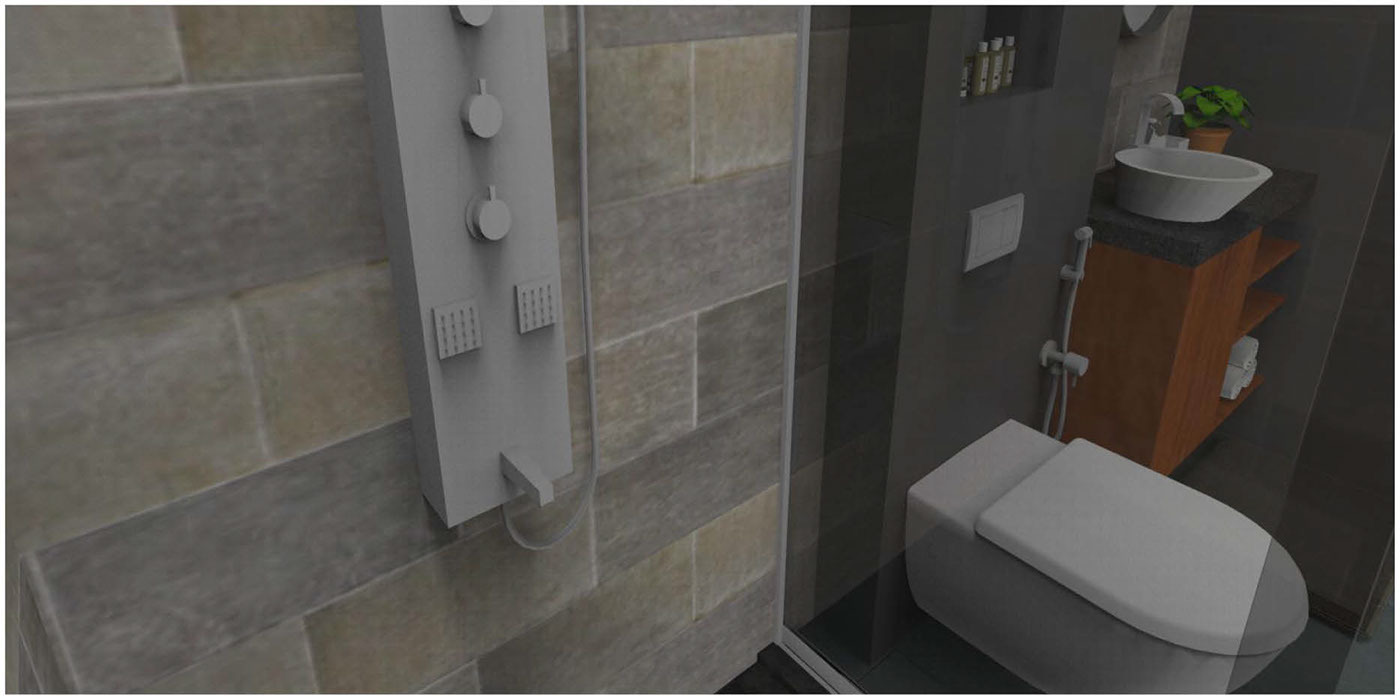
Huge Shower Panel for him to be set for the day. large mirrors are given keeping in mind the theatre artist would never miss a chance to start acting.
Theatre Artist's room:
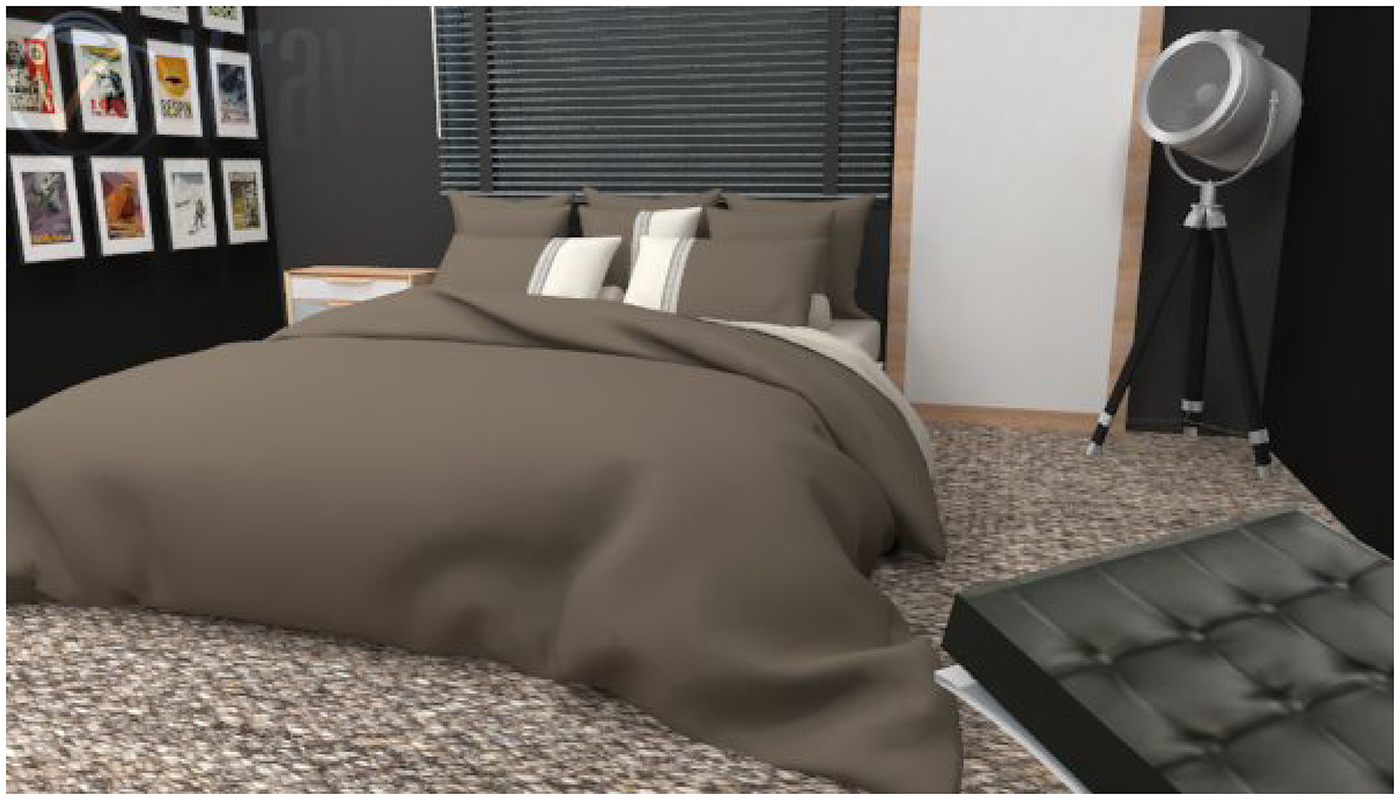
8 feets tall mirror installed beside his bed so that he can practice with himself.
