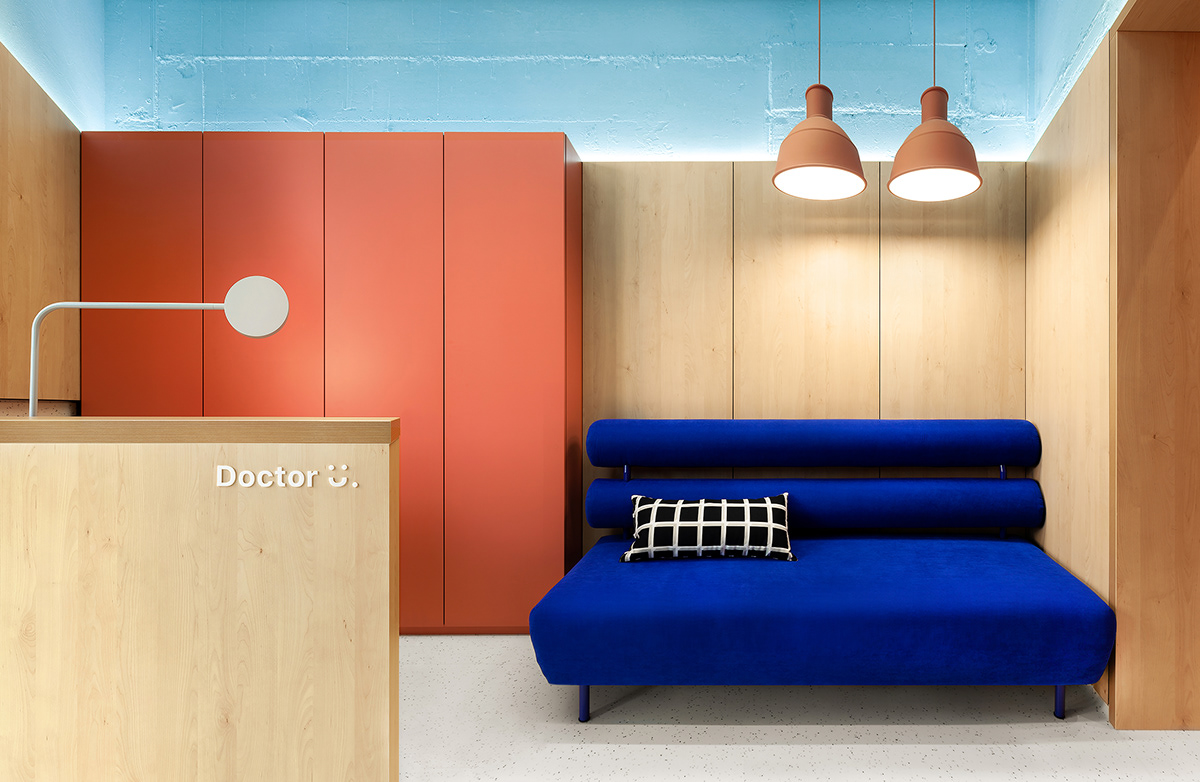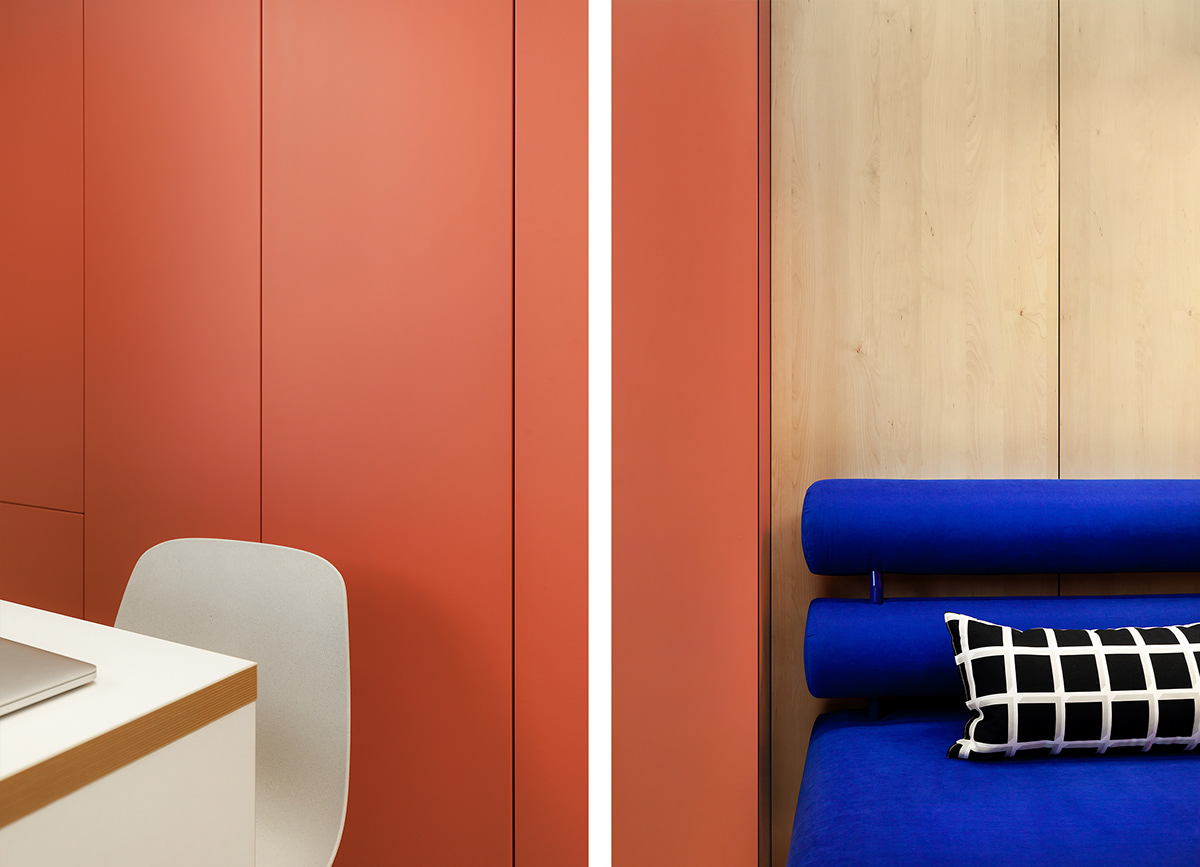DOCTOR U.
LOCATION KYIV | UKRAINE
TYPE MEDICAL
AREA 38 SQ.M
COMPLETION SEPTEMBER 2018
ARCHITECTS OLEKSANDR IVASIV, YULIYA TKACHENKO
PHOTOGRAPHY OLEKSII YANCHENKOV
TYPE MEDICAL
AREA 38 SQ.M
COMPLETION SEPTEMBER 2018
ARCHITECTS OLEKSANDR IVASIV, YULIYA TKACHENKO
PHOTOGRAPHY OLEKSII YANCHENKOV

DOCTOR U. is a two-room children's outpatient clinic, located in a new residential complex in Kyiv.
Our main task was to create an atypical atmosphere for the medical institution, which does not leave negative memories in children and thus does not program them for further fear of visiting a doctor.
The patients admission principle is based on the idea of minimizing the intersection of flows and limiting the simultaneous stay of visitors in the outpatient clinic. A small area of 38 m² and a planning solution ensured complete privacy, an individual approach to the management of each patient, the absence of queues and feeling of calm and comfort.
The space is divided into a waiting area, two pediatric rooms, and a sanitary room.
The waiting area is designed for a stay of one or maximum two patients at a time and is fitted out with a reception and a small wardrobe.






The rooms are equipped with all the necessary equipment for the full-scale pediatrician attendance, but all the attributes of therapeutic activity are hidden in the specially equipped storage areas. This solution enhances the non-medical atmosphere and reduces the stress of visiting a doctor.
Each room has a pediatrician’s workplace for making records and maintaining a dialogue with a patient, a procedure area and an examination area on the couch.
In addition, the rooms are equipped with built-in refrigerators for drugs and vaccines, televisions with Internet access and the non-standard type exam tables made of solid beech wood with soft, but durable, eco-leather upholstery.
For a visual combination of all premises and creation of additional comfort, the wood texture wall panels were used. The panels height not reaching the ceiling was chosen intentionally. This technique levels different height of the premises; thus, the proportionality of volumes relative to a child’s perception was achieved.
Translucent structures between the premises were used to increase natural lighting in the rooms and create more open and friendly space.
The floors throughout the clinic were made in a homogeneous coating with a high class of resistance to abrasion and sanitization. The light colors were intended to emphasize the feeling of purity and sterility of the clinic.














The sanitary room is designed, keeping in mind that children of different age will use it. There is a surface with a babycare mat for the little ones, a bench to be used for self-hygiene of hands and a small mirror for the older children. Also, in the built-in closet behind the toilet, there is a storage area for a potty, children's toilet seat pads, diapers, and other personal hygiene items.





