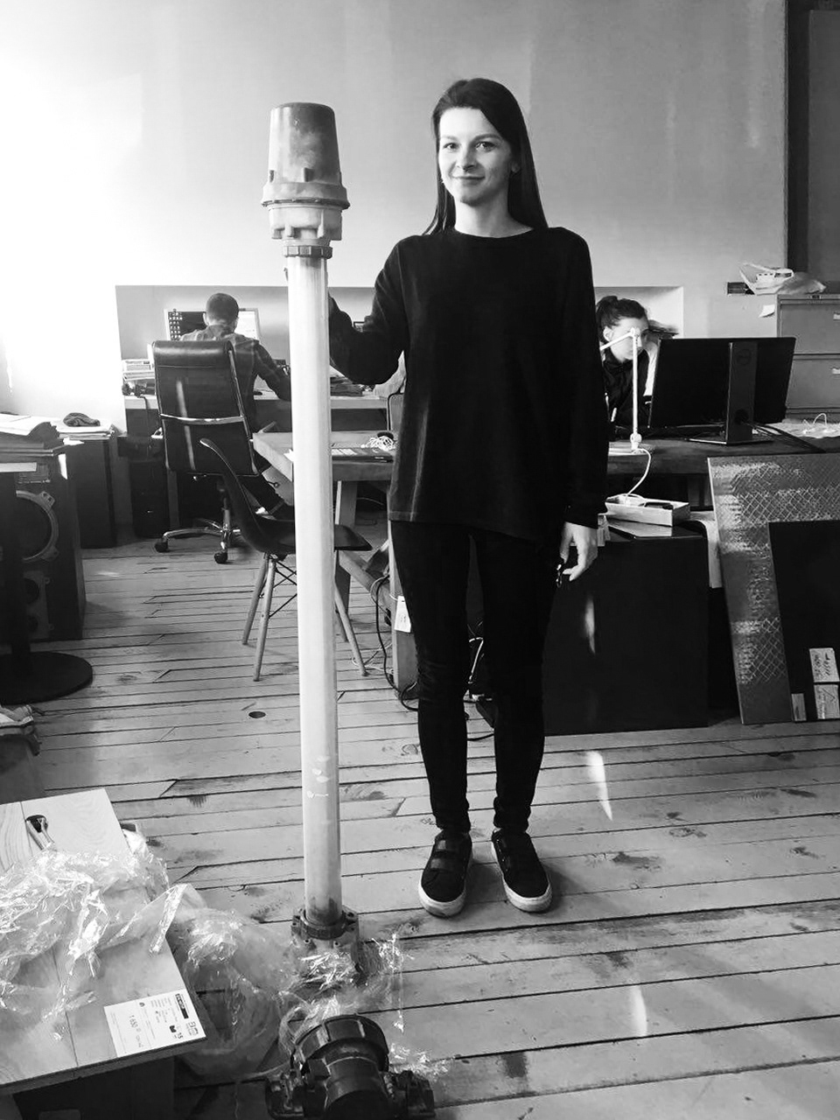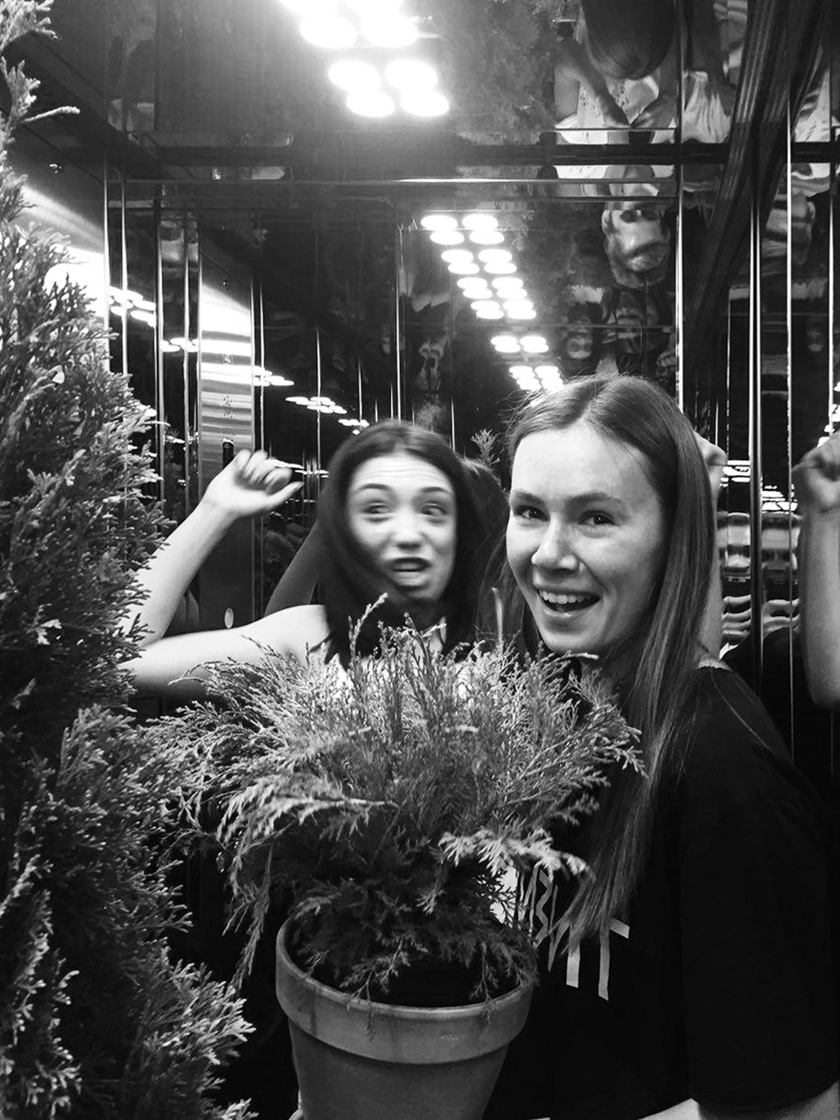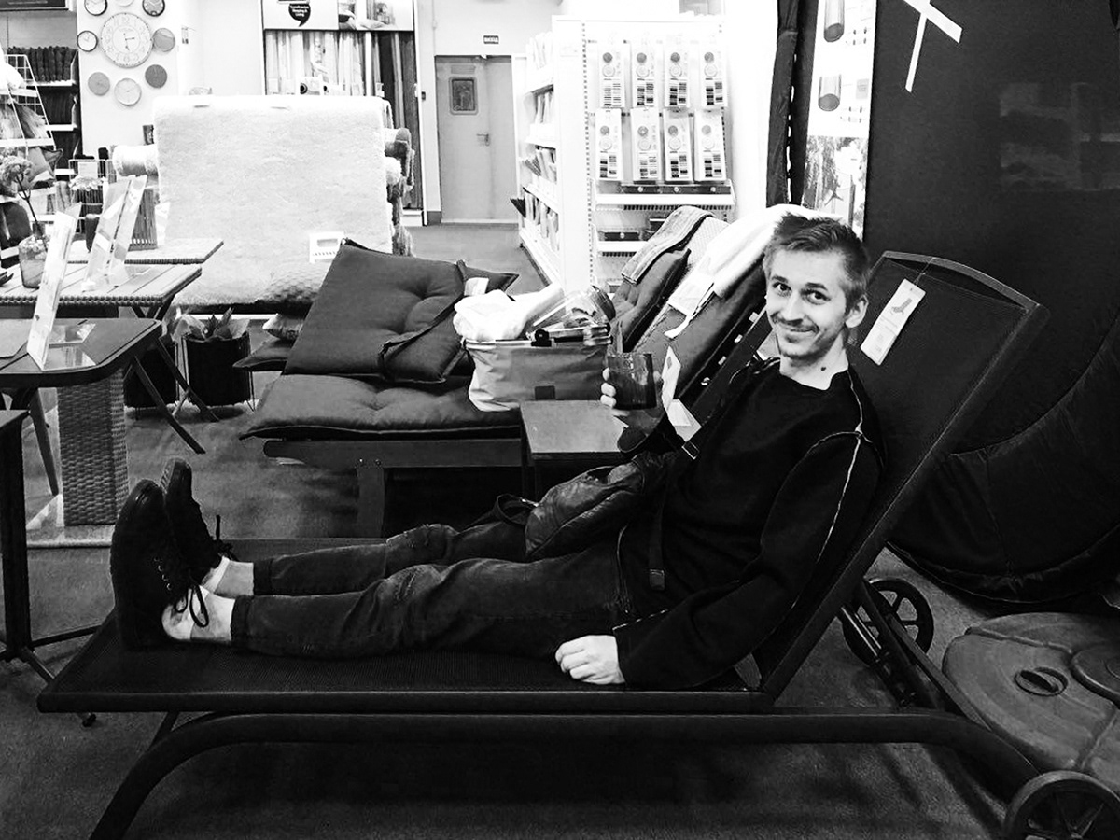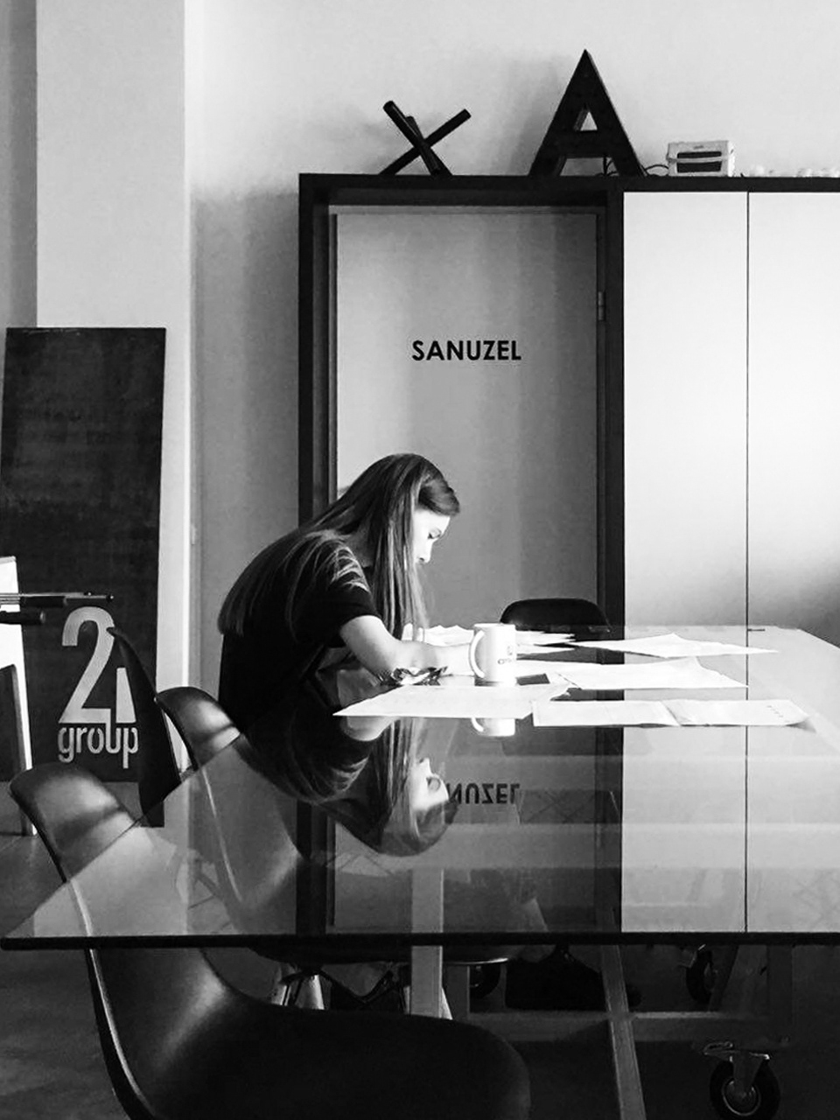BURSA HOTEL
Architects: balbek bureau \ Slava Balbek, Andrii Berezynky, Daria Ovechenko, Nata Kurilenko, Liubov Myronchuk, Alexey Haro
Project Area: 1900 sq. m
Project Year: 2017-2018
Location: Kyiv, Ukraine
Photo credits: Yevhenii Avramenko
Project Year: 2017-2018
Location: Kyiv, Ukraine
Photo credits: Yevhenii Avramenko
ABOUT
It is difficult to describe BURSA in one word. It is not just a hotel or a restaurant, not a bar or an art gallery. It is all of the above, a bespoke hotel complex fitted comfortably into a mix of centuries-old buildings in historical and cultural center of Kyiv – Podil. Two buildings – a 100 and a two 200 years old - were completely refurbished and, together with a newly erected modern block, integrated into a single complex, thus creating a visual connection between architectural styles and setting a tone for what might be inside.


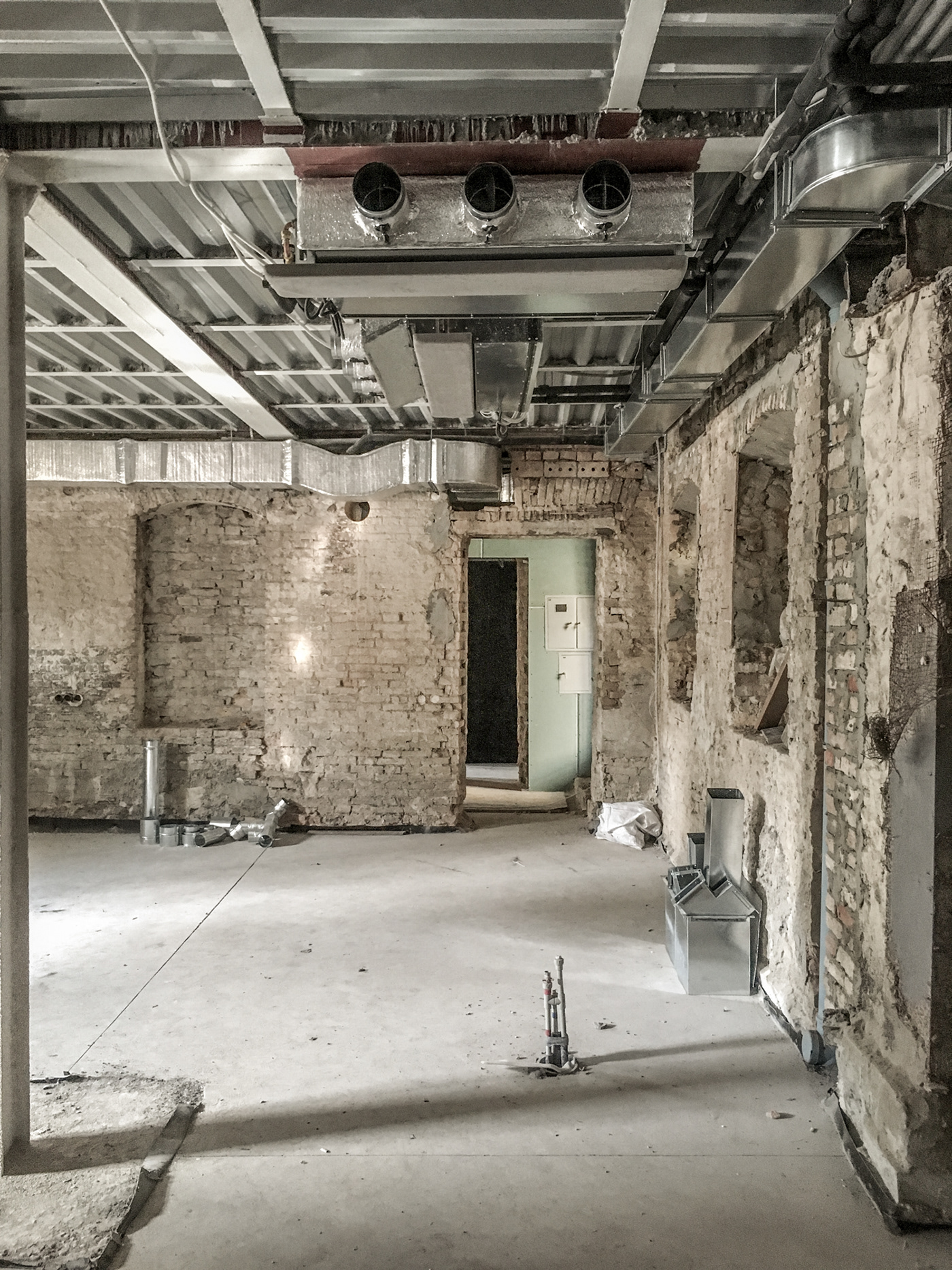
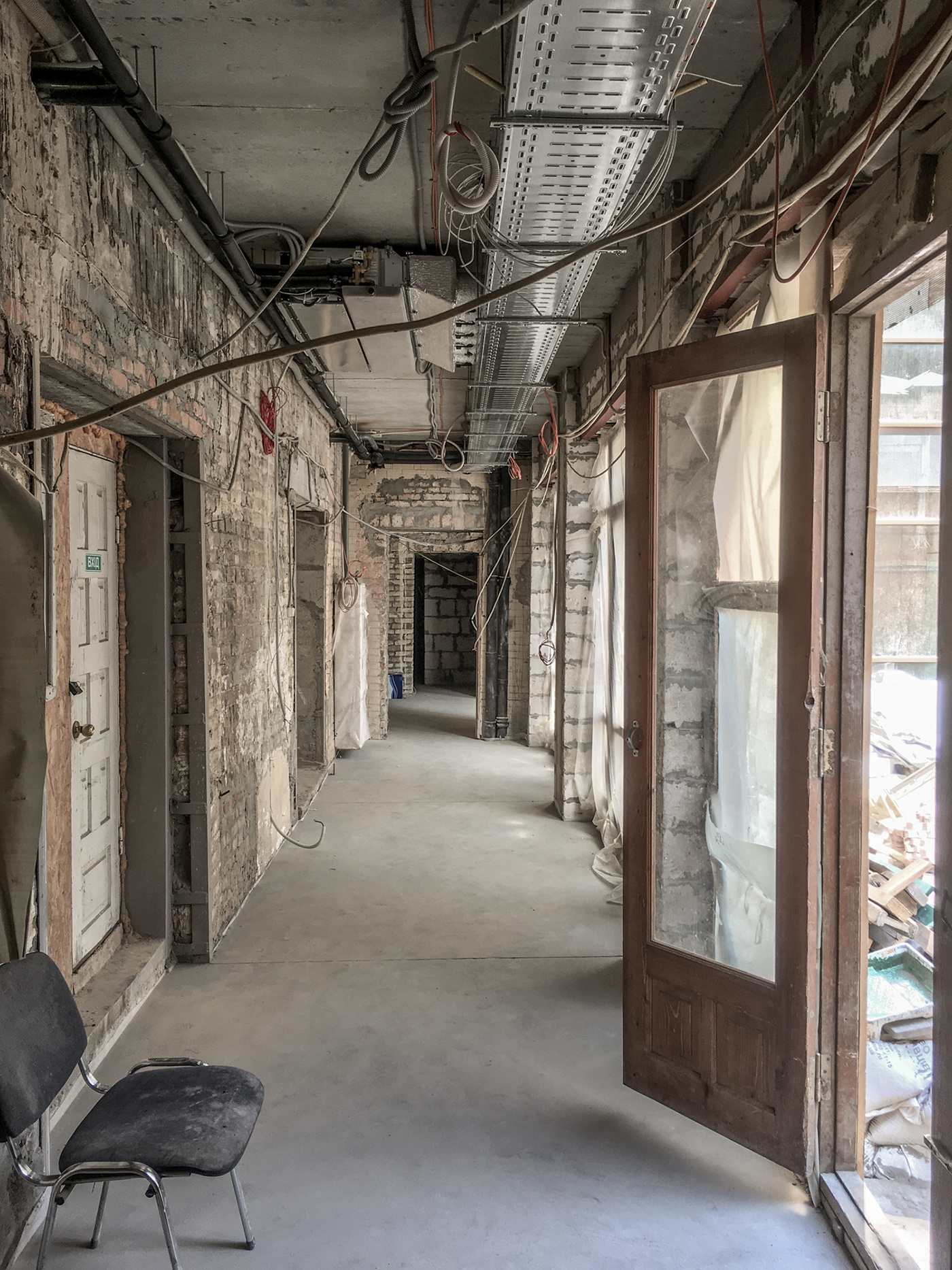

OVERVIEW
LOBBY | LIBRARY | ROOMS | BELIY SHUM | 1818

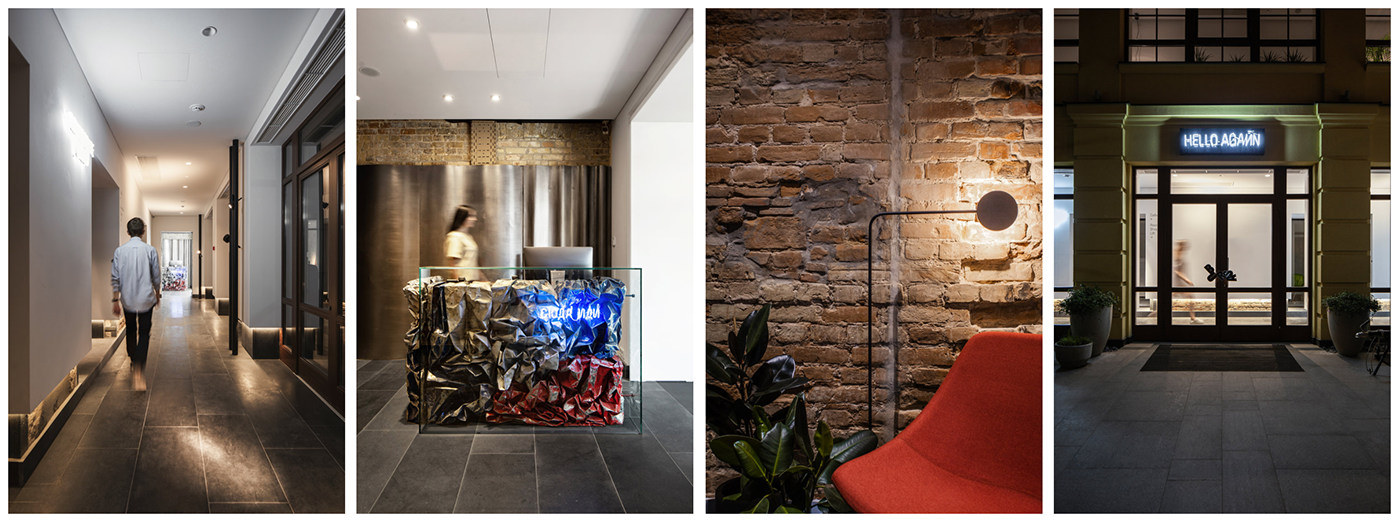
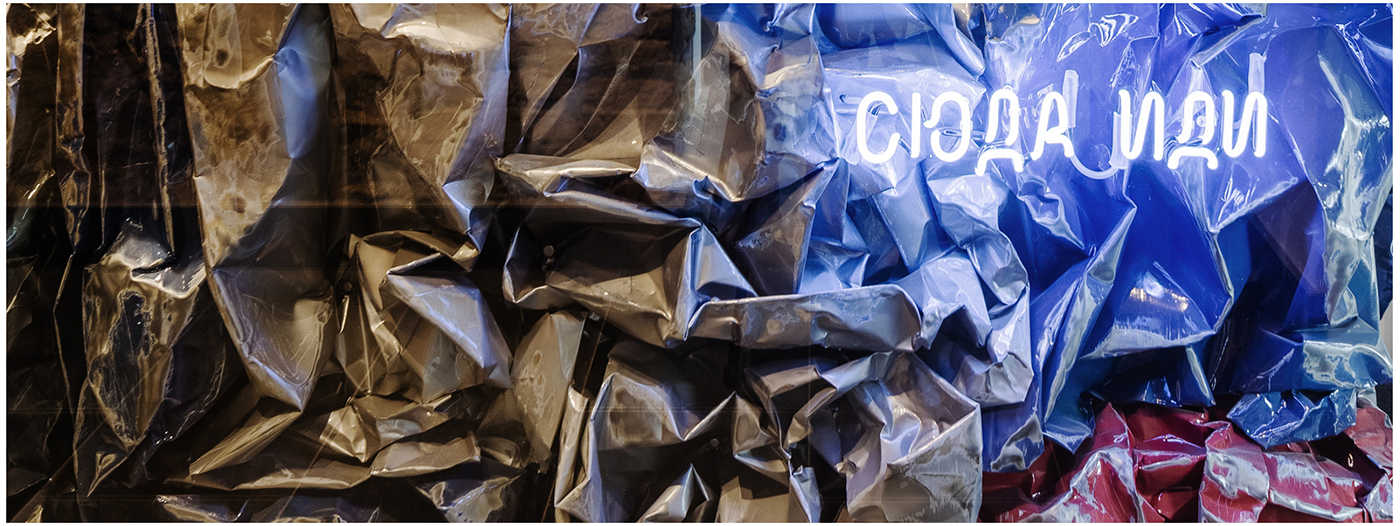
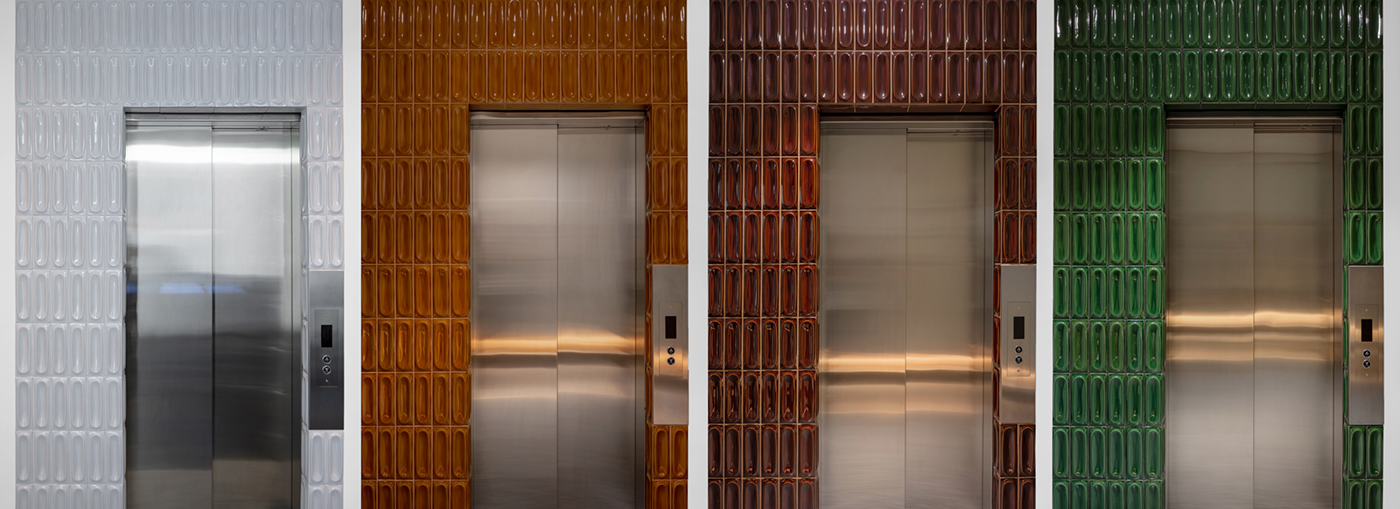
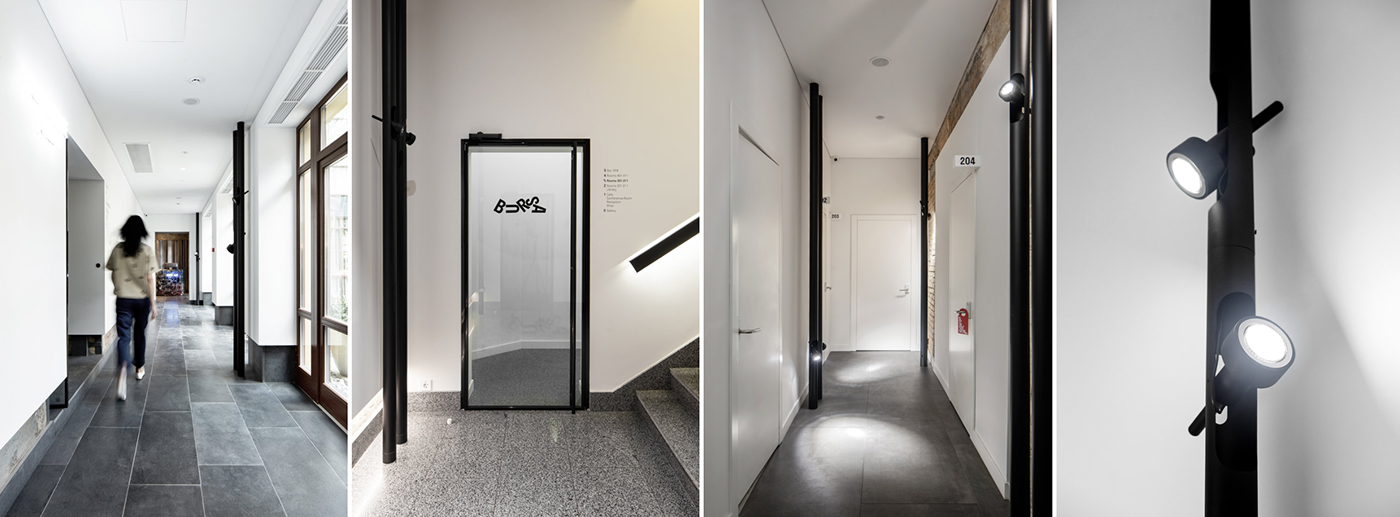
LIBRARY
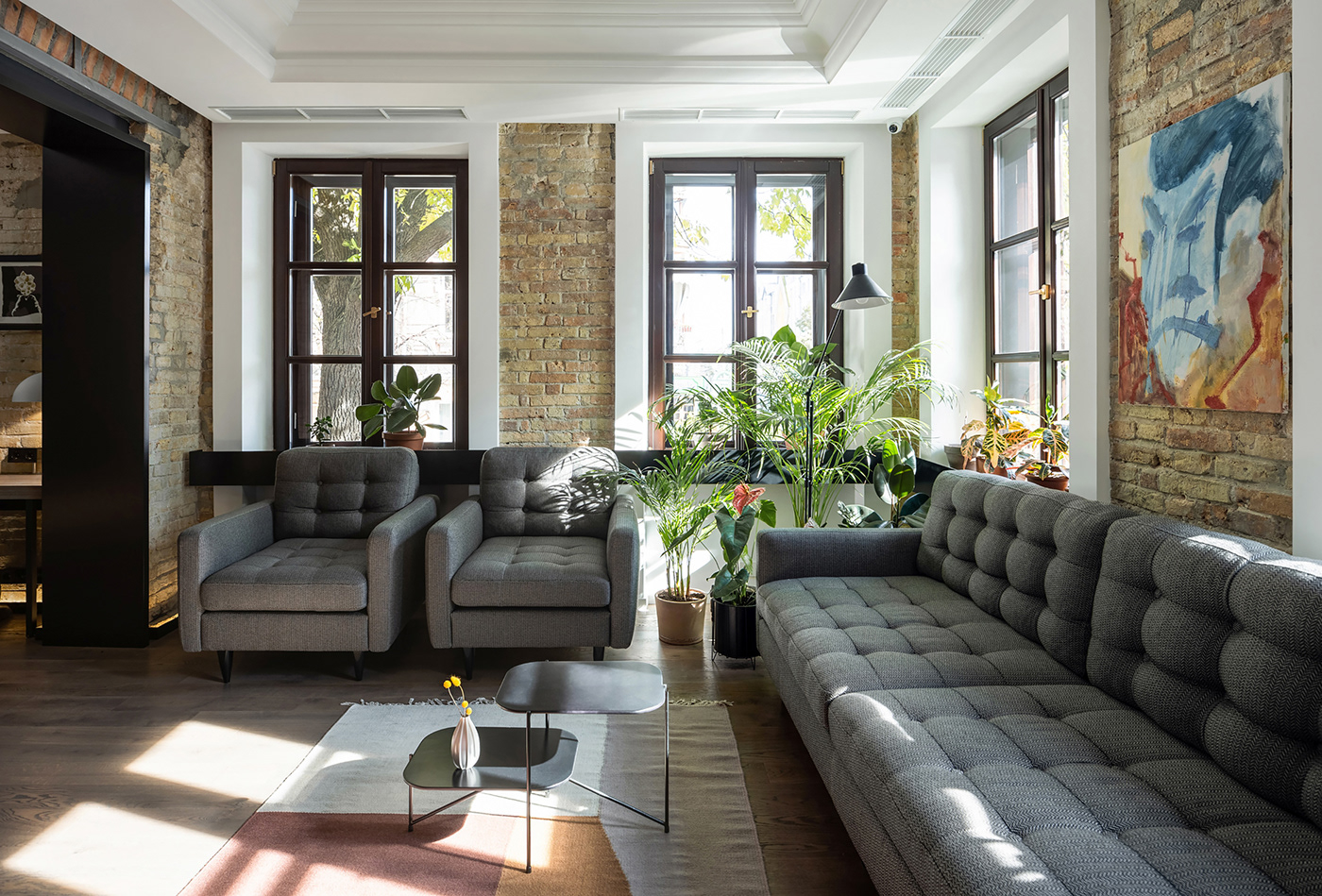
Historic significance of BURSA’s building required careful consideration of any work associated with restoration, repair or future use of the building. Conceptual approach undertaken by architects was that of an ‘adaptive reuse’, allowing the building to preserve its historic integrity and aesthetics while providing for the needs of modern guests.

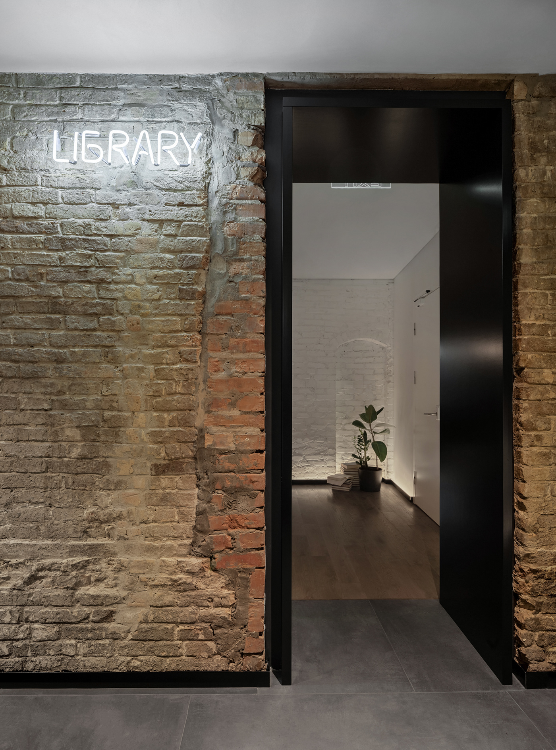
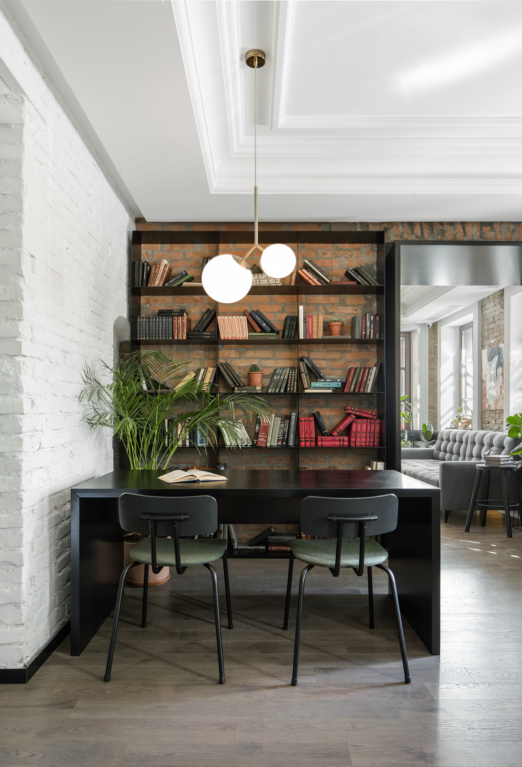

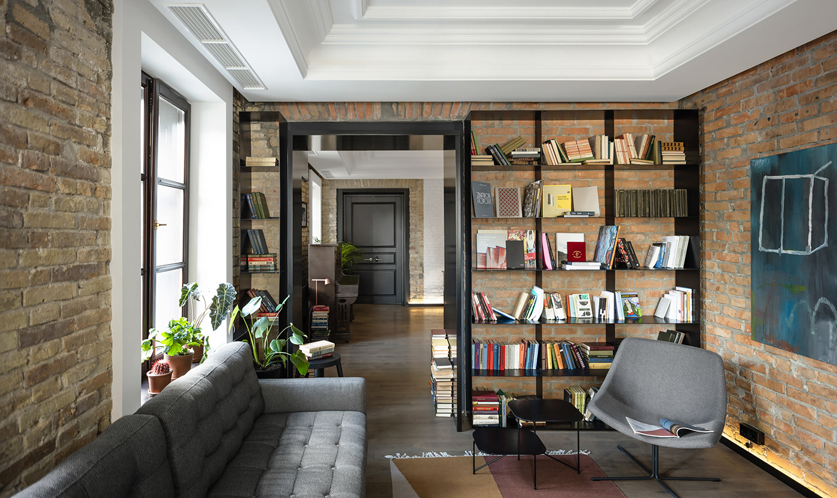



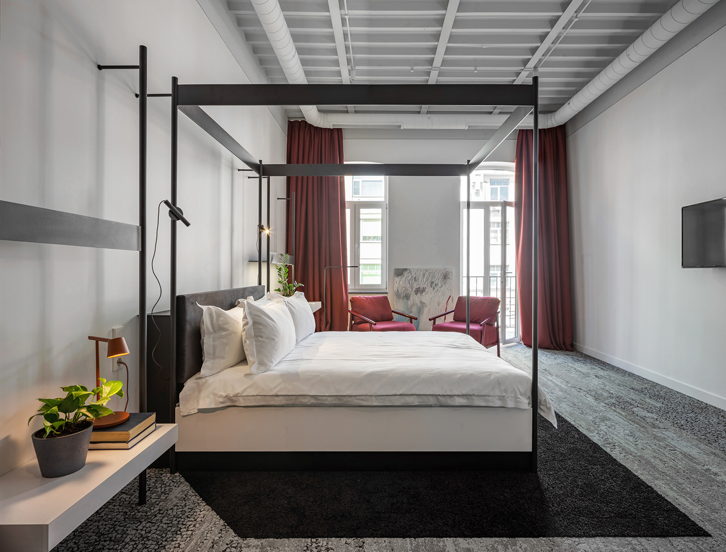





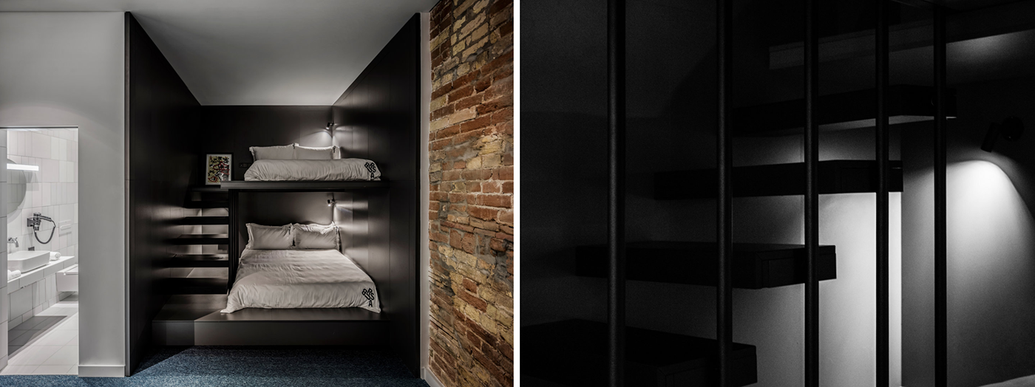

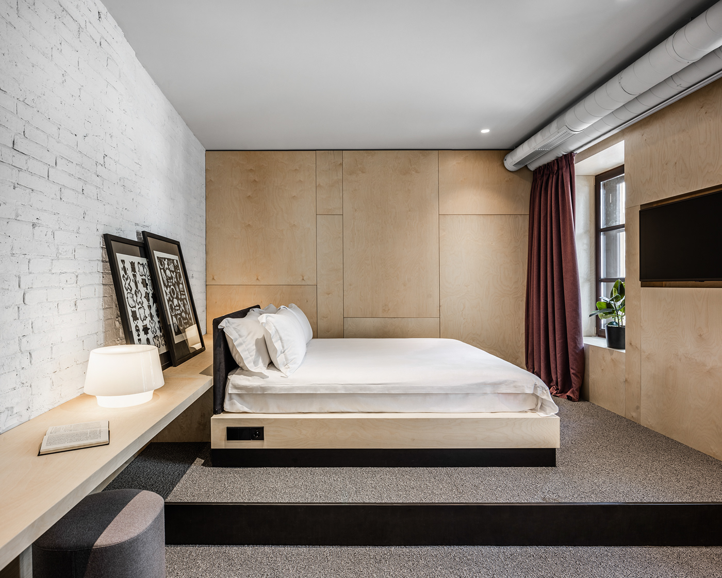



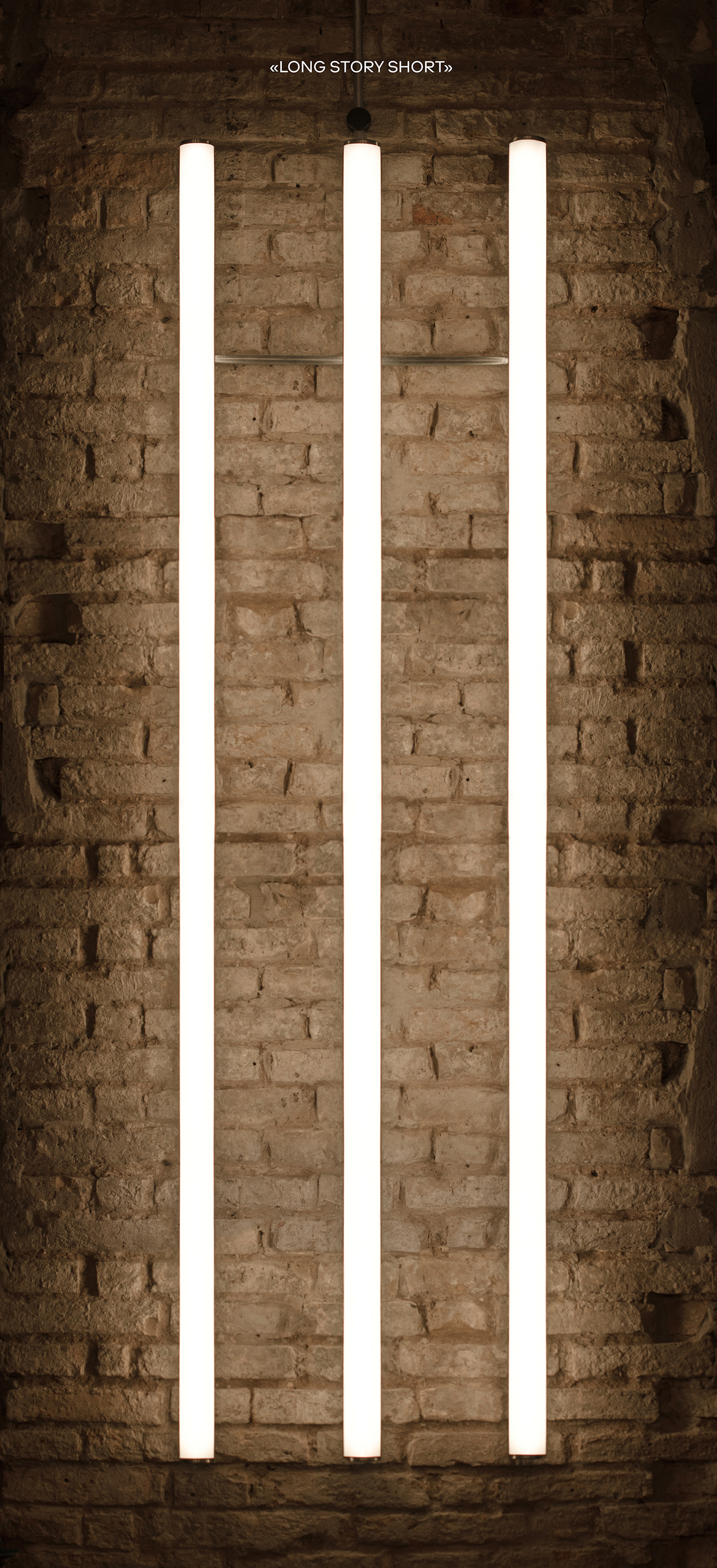
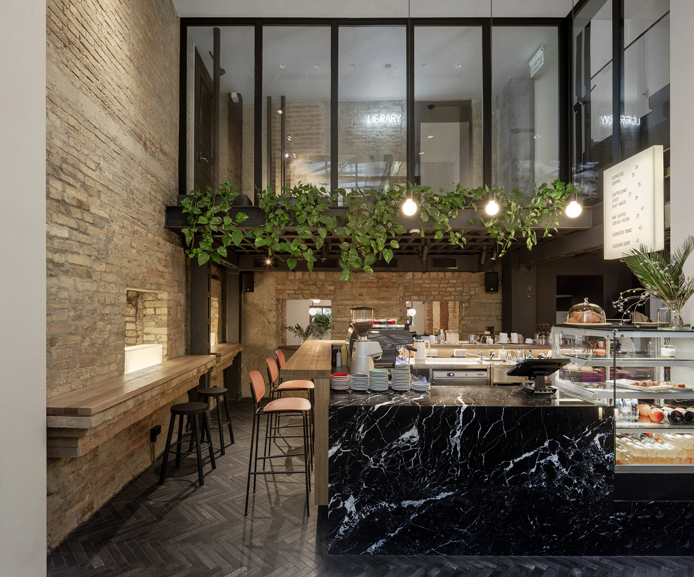


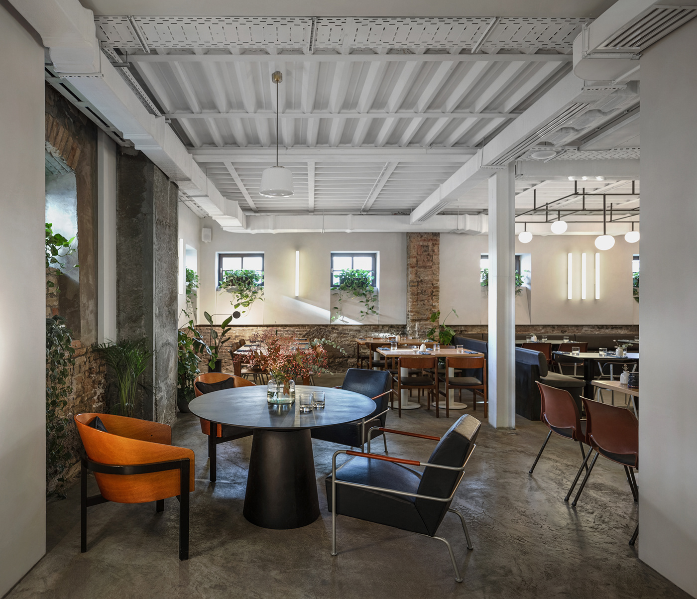

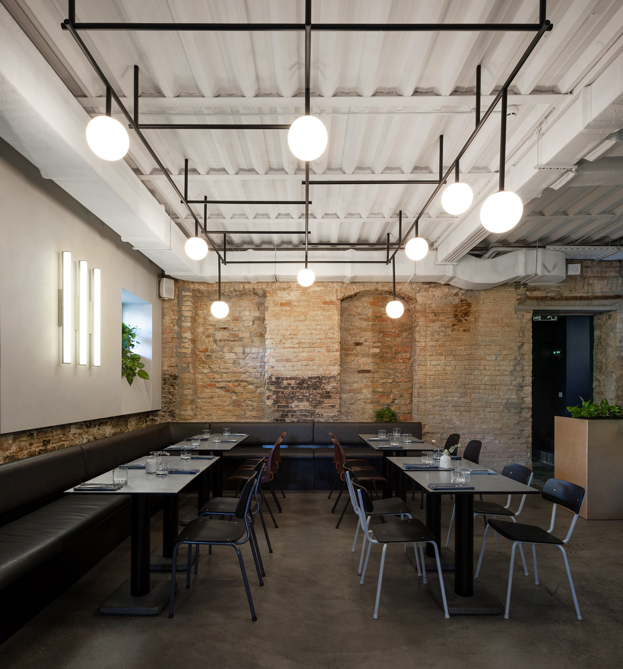



It is noteworthy that most of the Beliy Shum furniture was bought at flea markets in Norway. The interior design team surfed the gigabytes of sites, browsed the warehouses and forums of the European flea markets. In the end, they found what they were looking for. Restored, repainted and got a unique product with history.

The architects also decided to follow an interesting initiative of New York artists who turned a law requirement for every establishment where food is served, regardless of size or design, into the art project - first aid choking victim poster. Famous Ukrainian illustrator Sergey Maidukov became an artist of “choking victim” poster for Beliy Shum city restaurant.
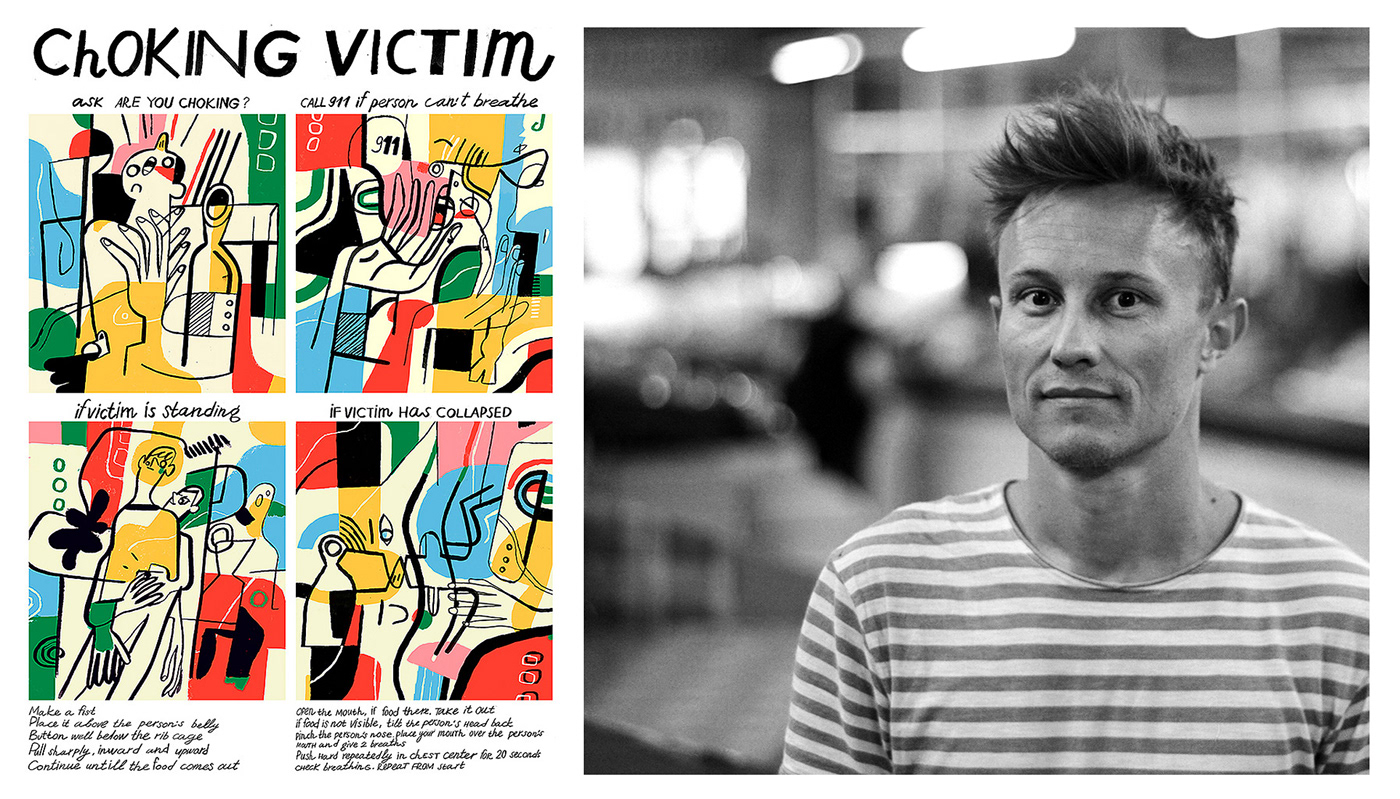
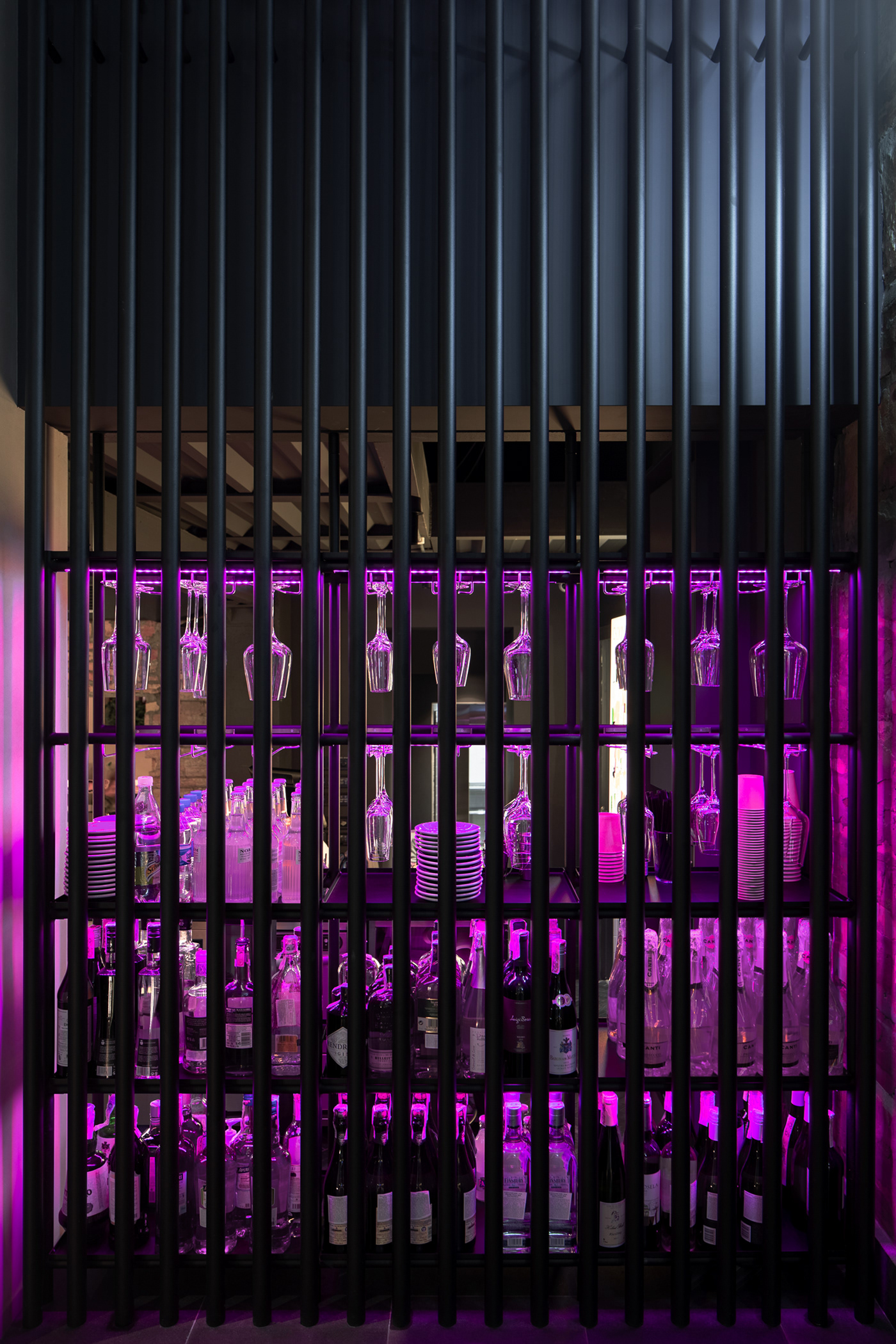

Bar 1818 occupies a small space on the fifth floor of BURSA hotel complex offering seats for 30 visitors. The main feature of the establishment is the two vast terraces with a magnificent view of the sunset and the roofs of Podil.
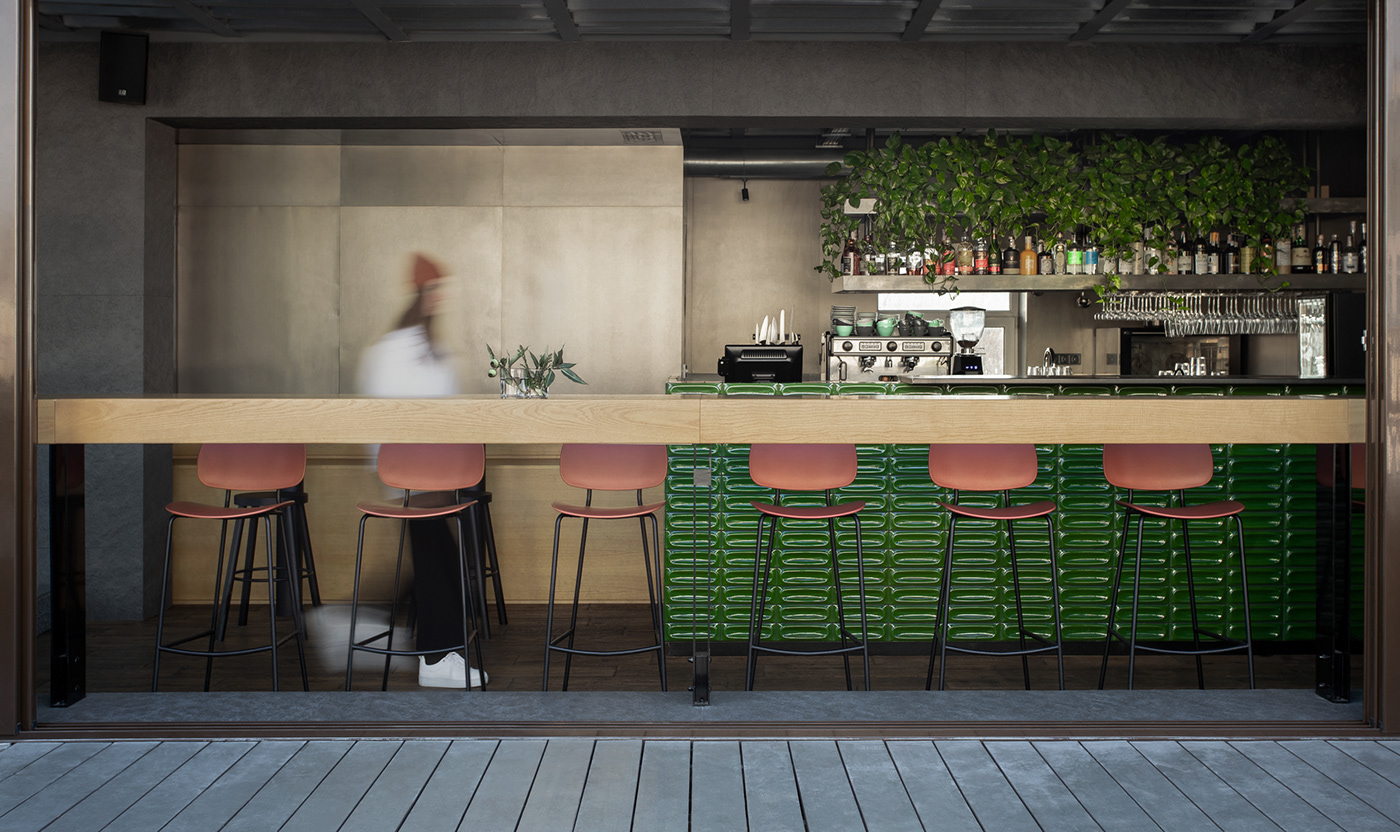


PROJECT
The design of the project took about six months. The same term was needed for the coordination of the construction process. The architects issued more than 1000 sheets of design documentation, technical specifications and furniture selection sheets.



Here are some examples of drawings:
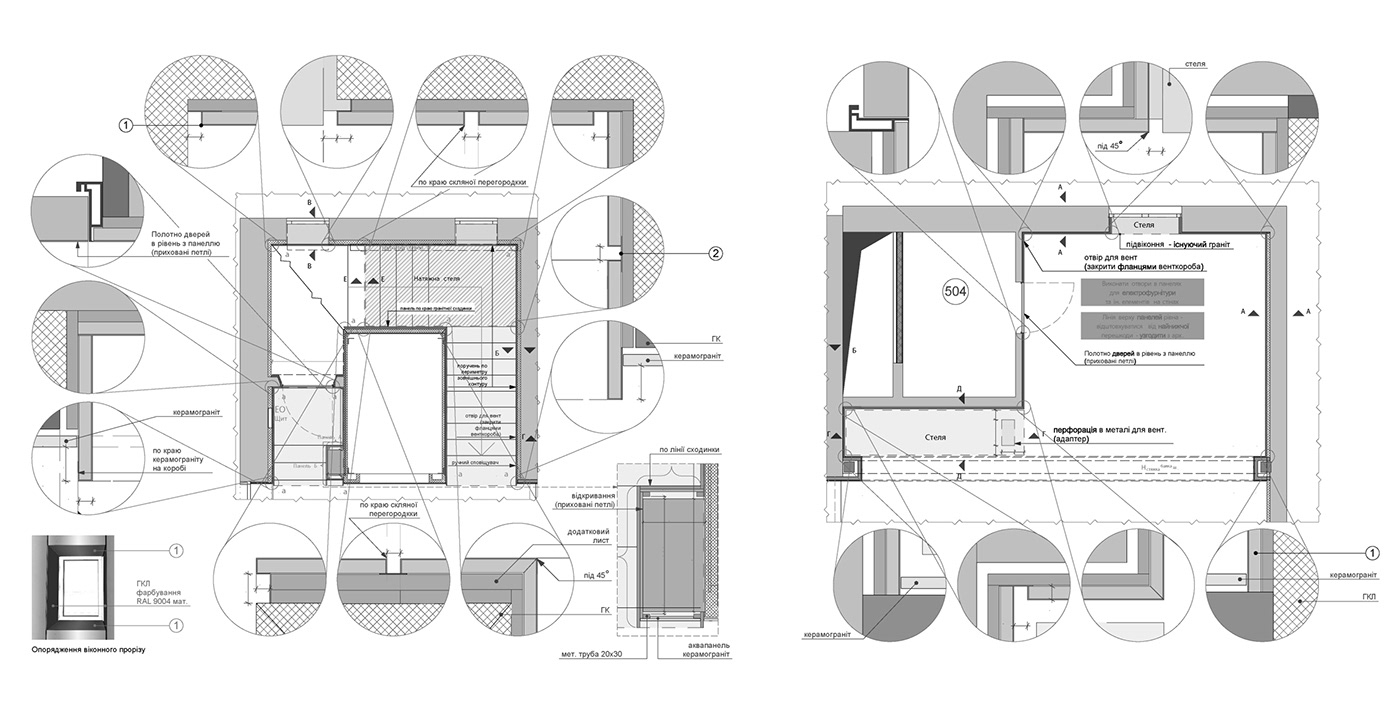

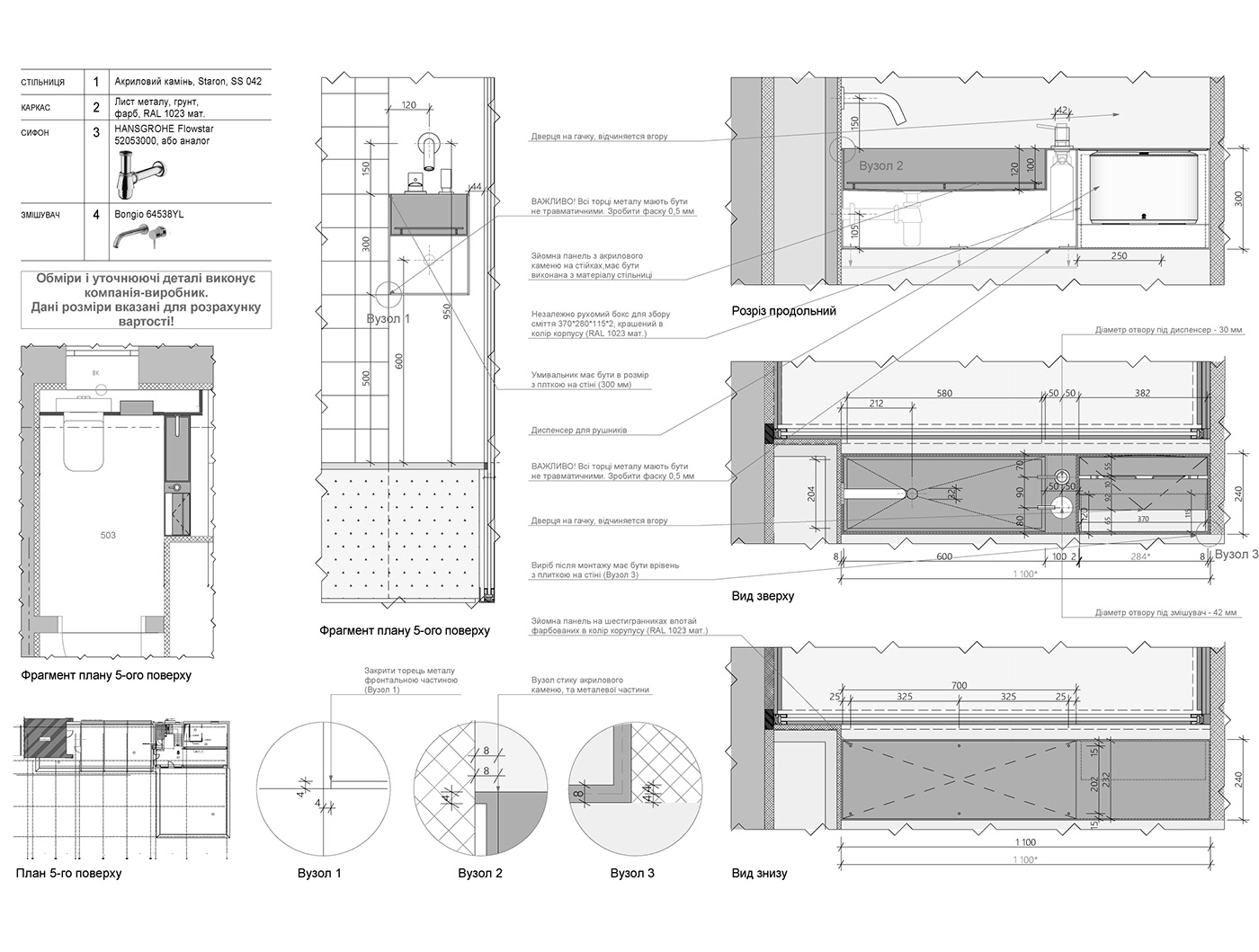
Most of the elements were individually designed specifically for this project.

TEAM



