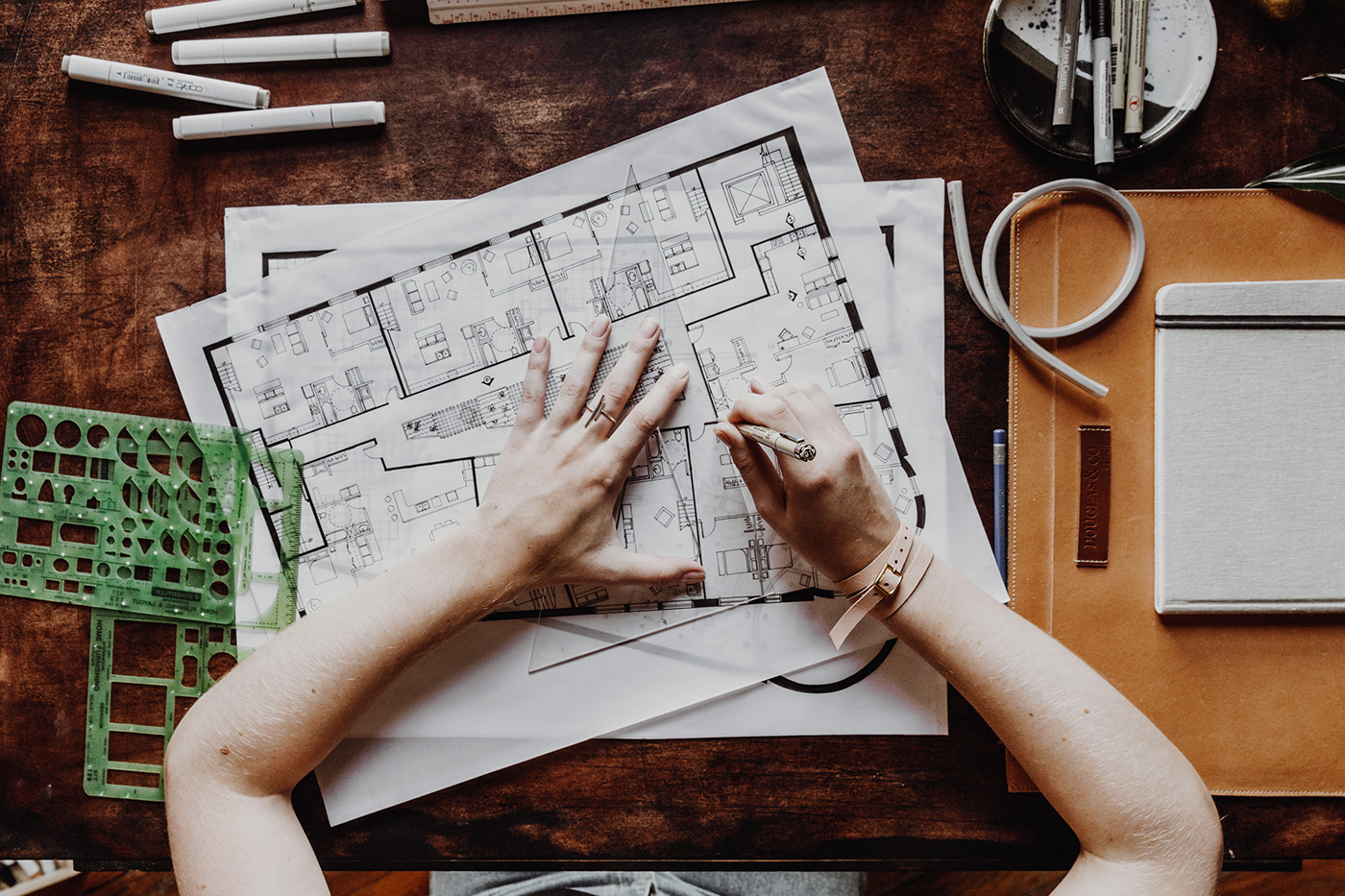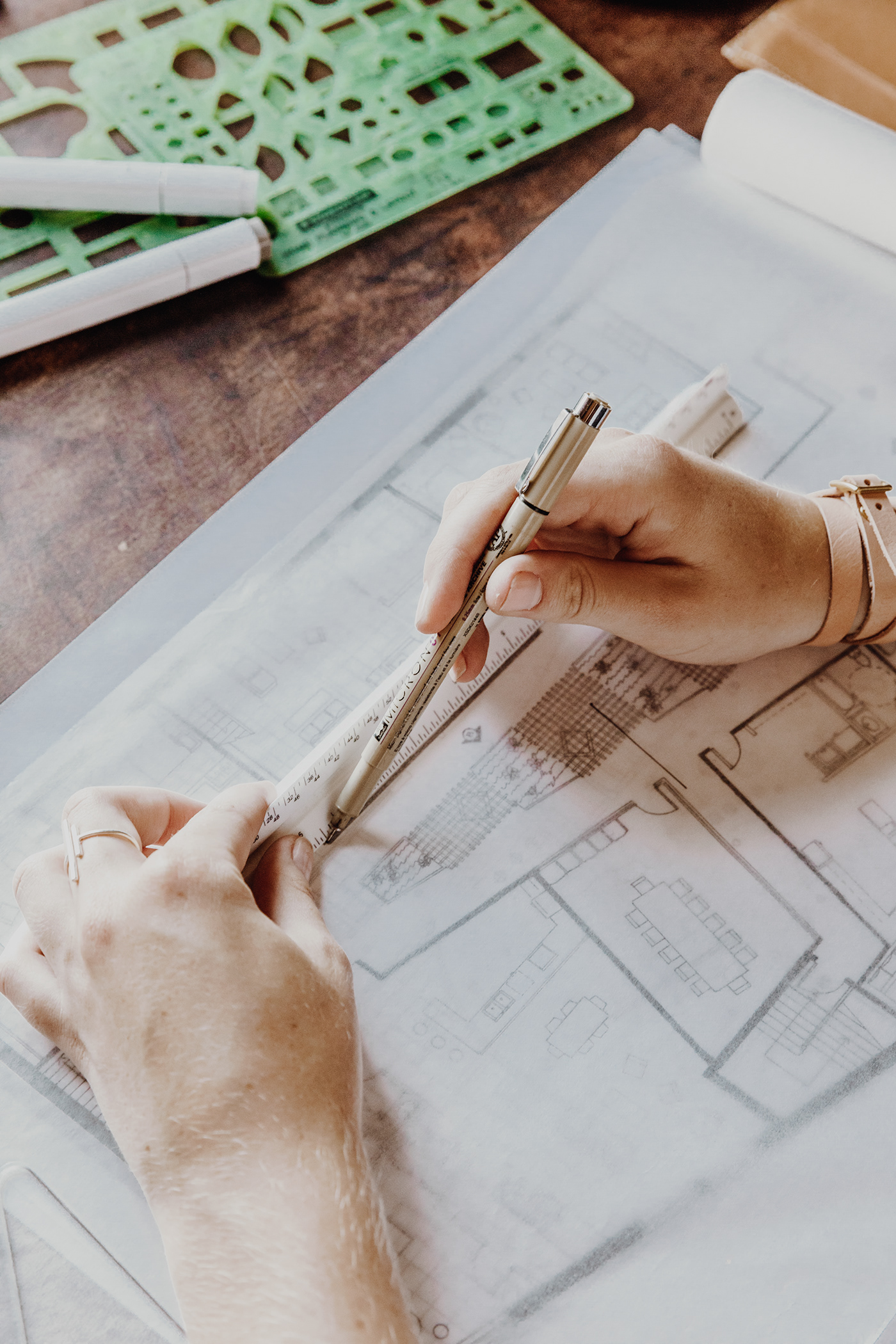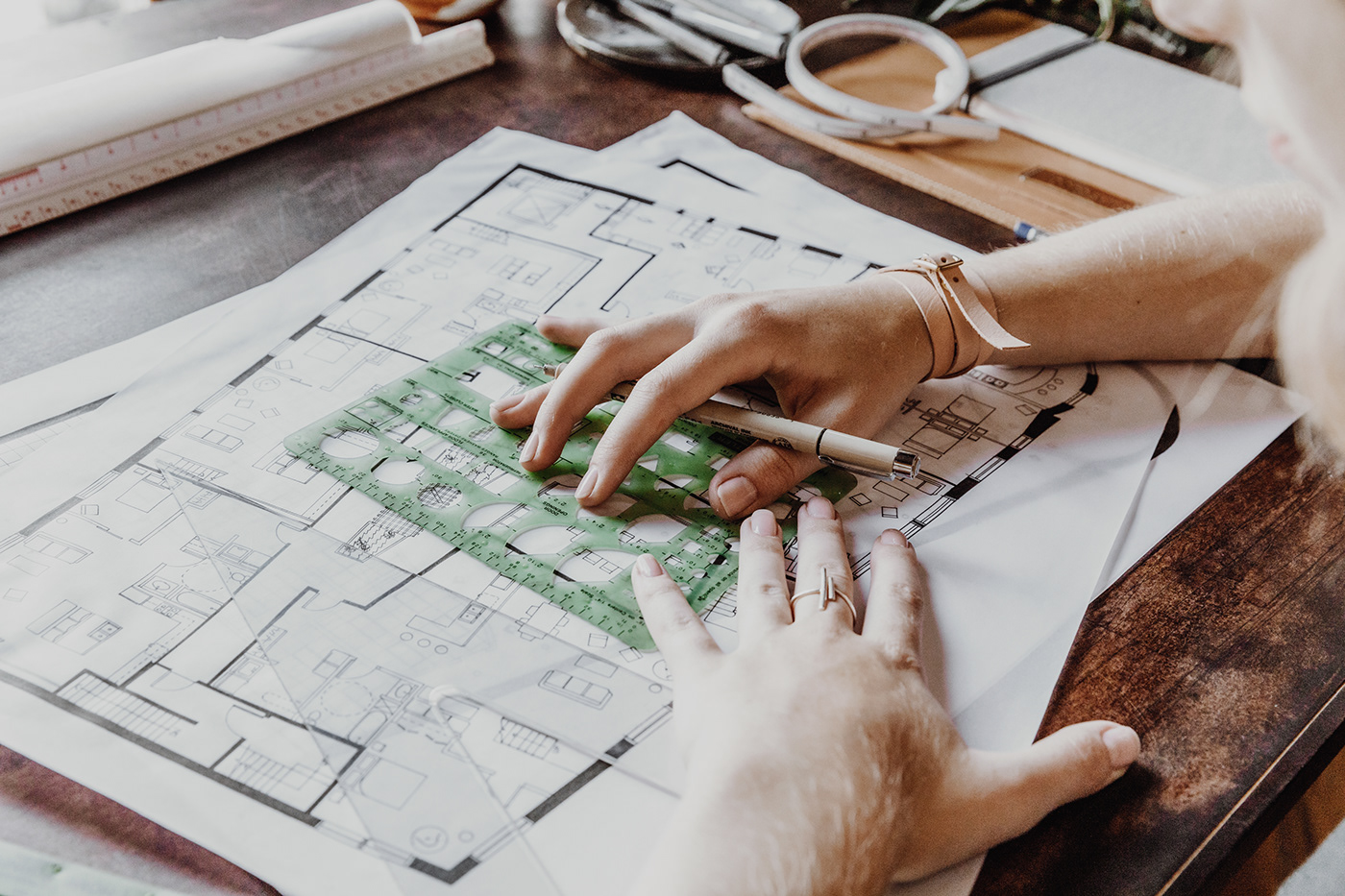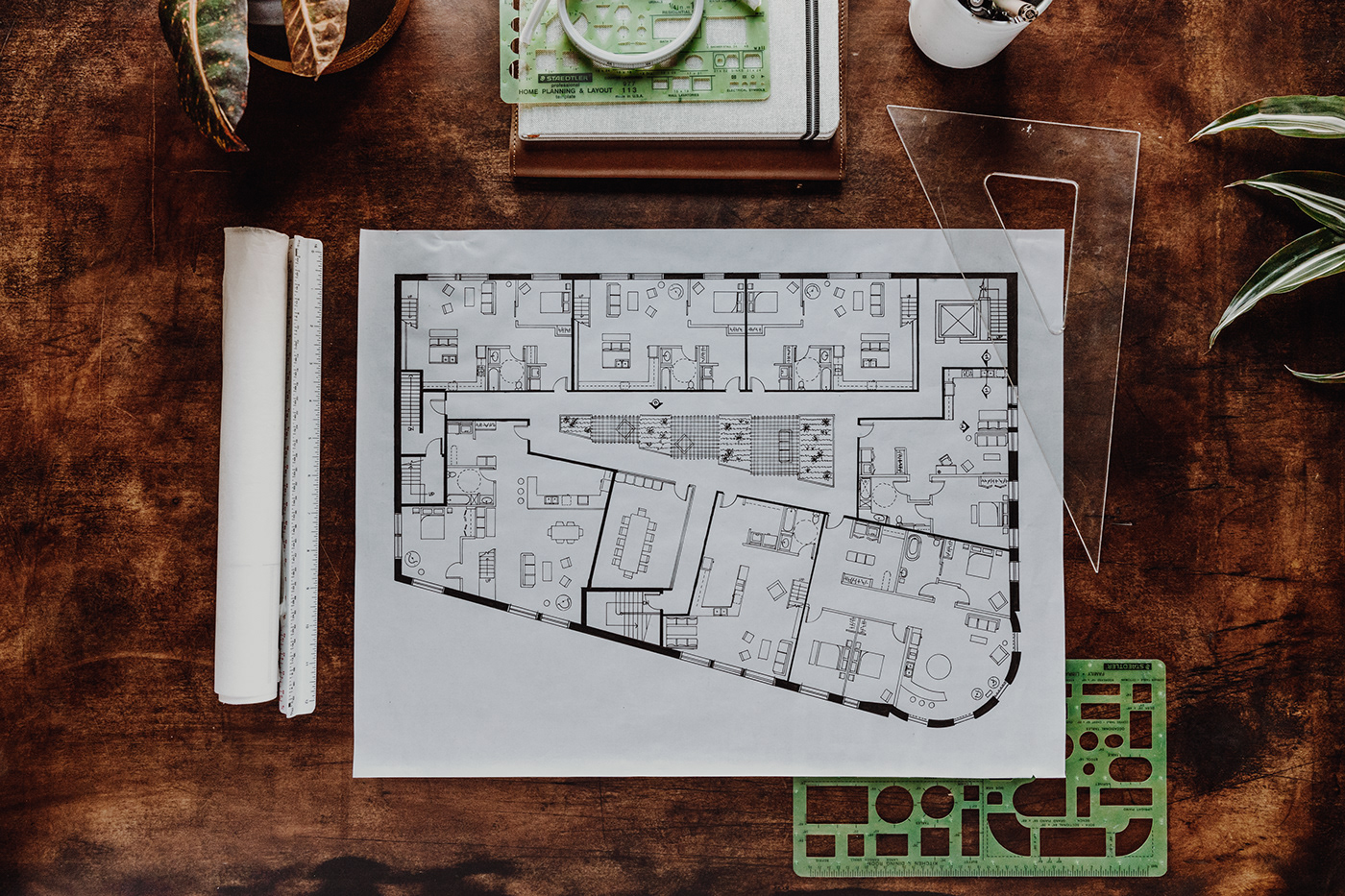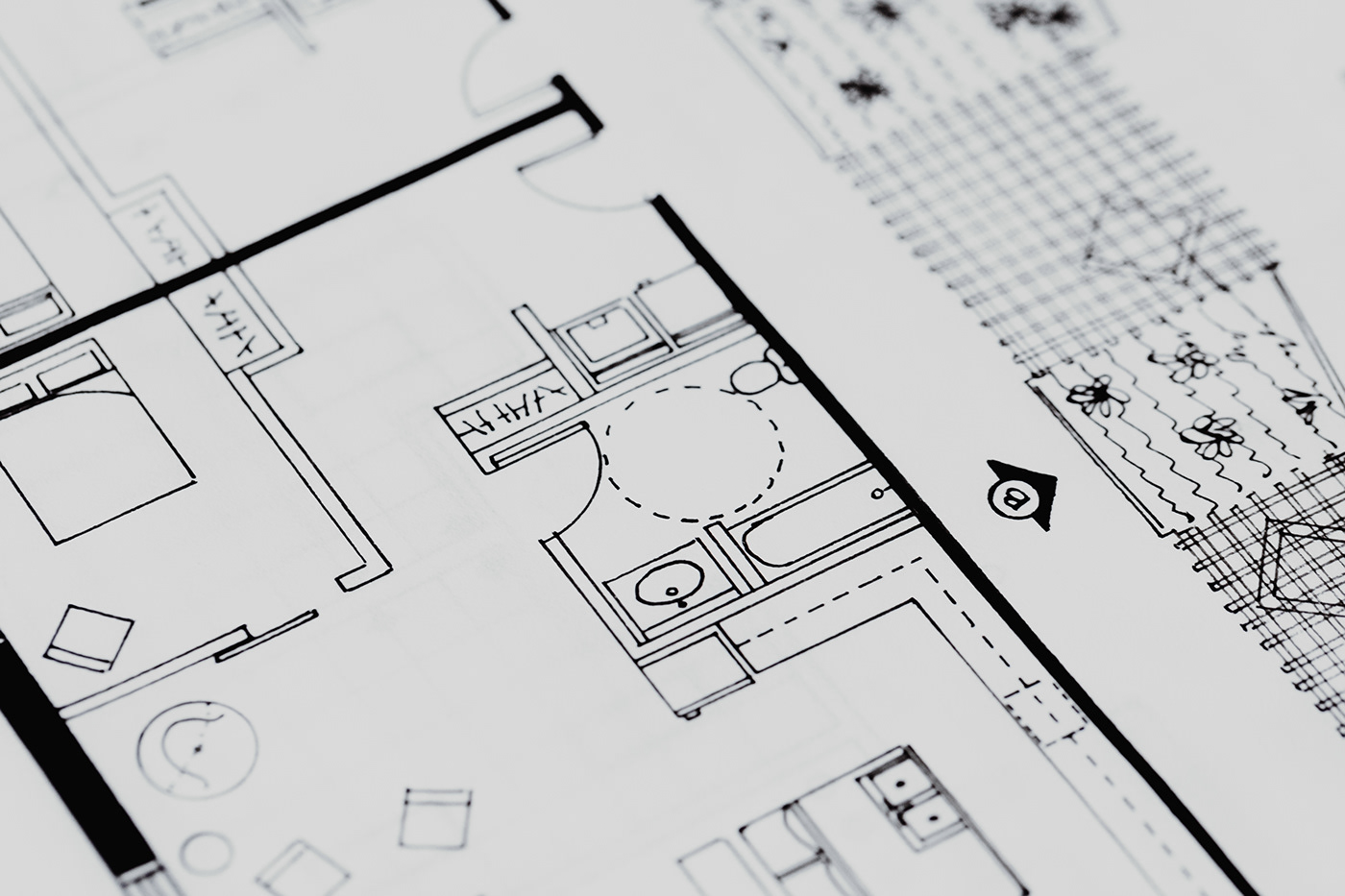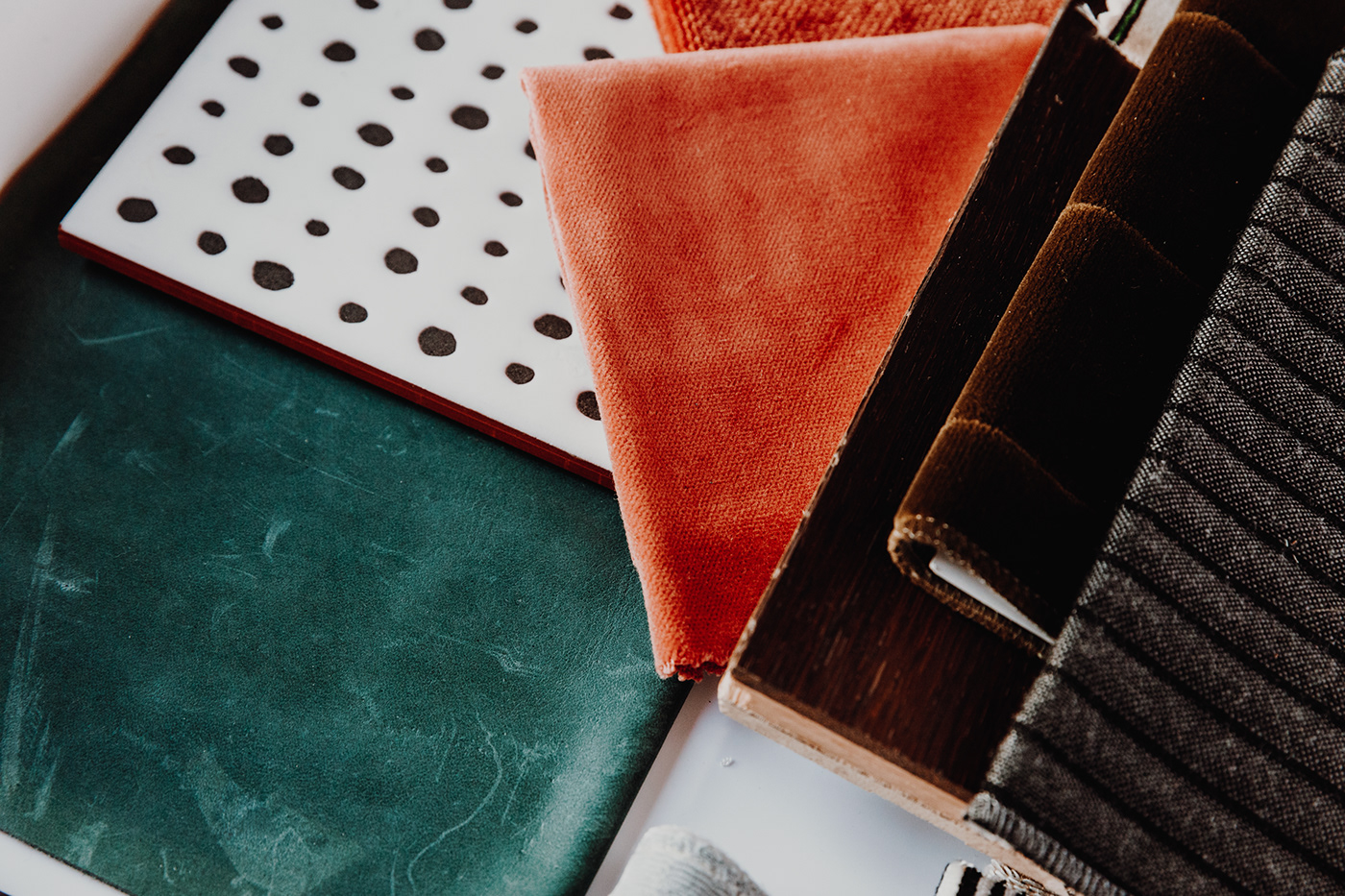
Transforming a Historic Detroit building into a multi-functional space for the community
HARMONY PARK + THE CARR CENTER
The CARR Center was a historical building unified by the adjacent Harmony Park in the middle of downtown Detroit that was reimagined by myself and my class sophomore year. I created full branding, concept, floor / ceiling plans, furniture specifications, and renderings for the second, third, and fourth floor. I was able to tour in person before developing a plan to have each floor be utilized into different spaces - a retail, commercial, and residential unit. The first floor, a group project, led to the creation of a Target retail store. This target filled the need in Detroit for a larger grocery store and market in the downtown area with 24/7 access. The second level was created to be a commercial office space, a nature infused camping gear business named Moss + Fort. The office focused on sustainability and locally sourced materials. The third and fourth floor became lofted residential apartments with a gathering space in the center that housed cozy pergolas and a family kitchen.
