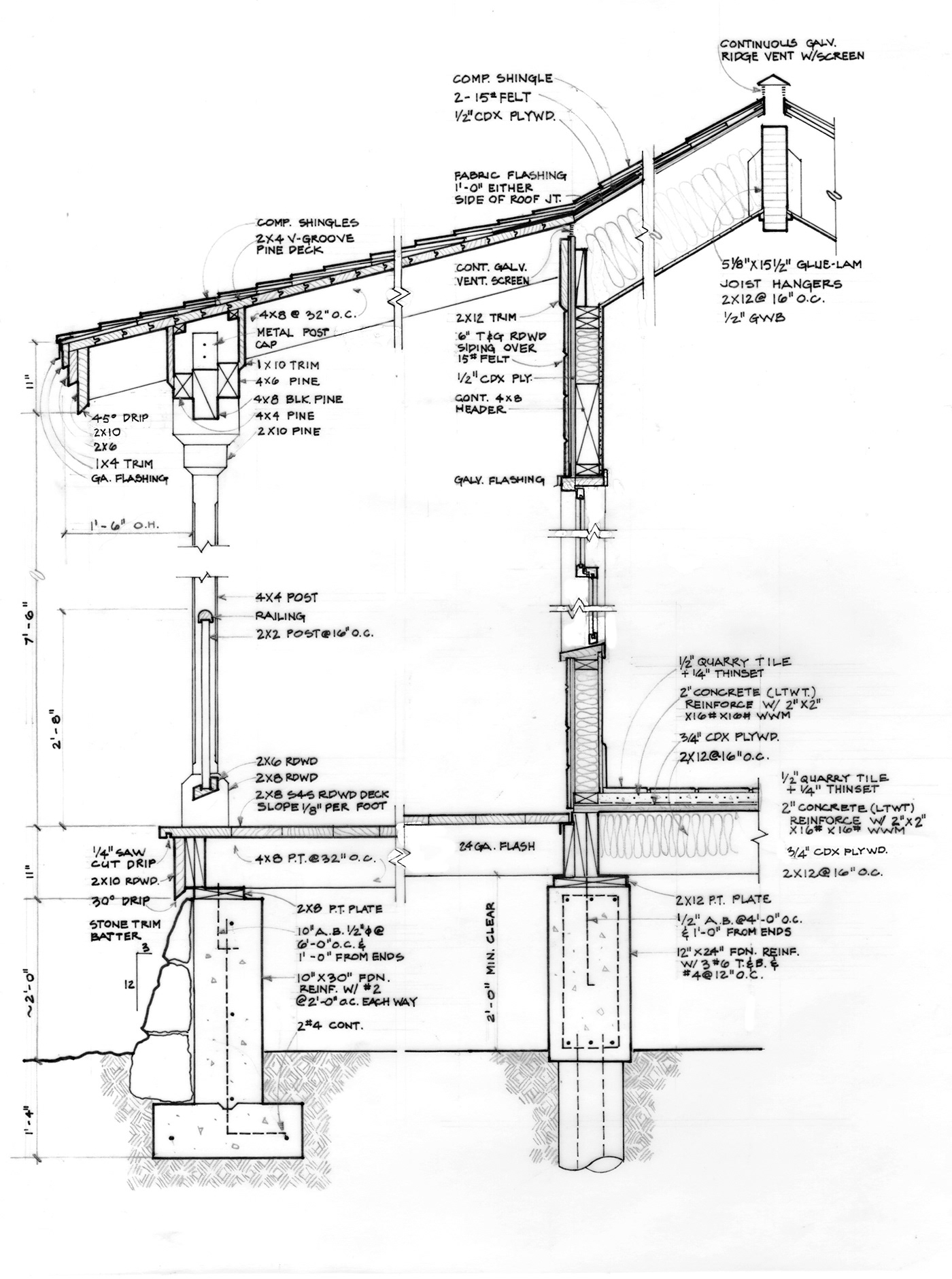Constructed Section of a Wooden Cabin
During my first semester in the Architecture program at the Community College of Philadelphia, I was given my first introduction to building structure and construction methods. We were asked to recreate a drawing given to us in PDF format in AuoCAD. The drawing is a section of a porch extending out from a traditional wood-frame cabin in Napa Valley, California. This was also a primer for more advanced CAD experience; detailed framing construction, call-out's, and dimensioning.




Below is the finished section with all callouts and dimensions required.


