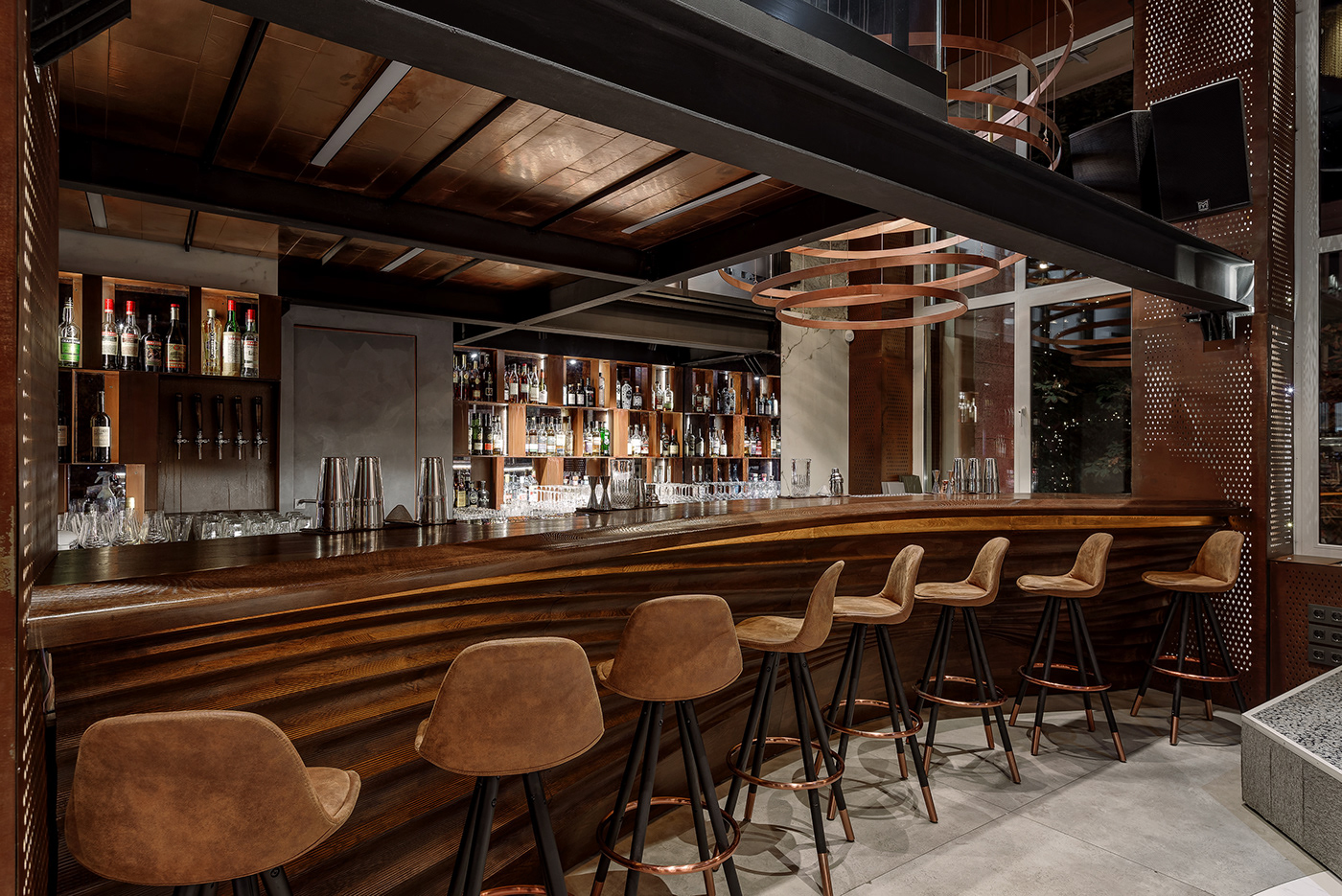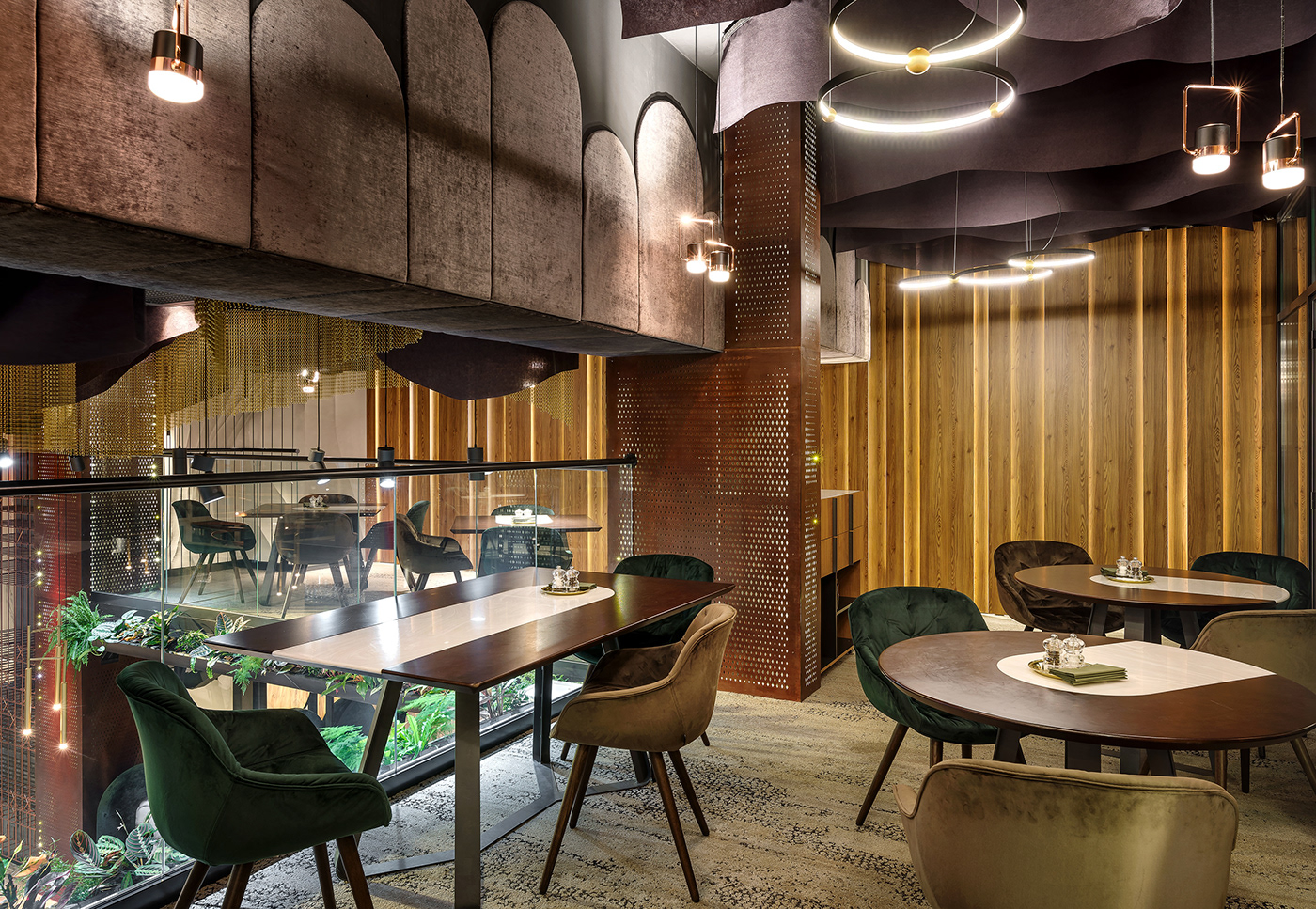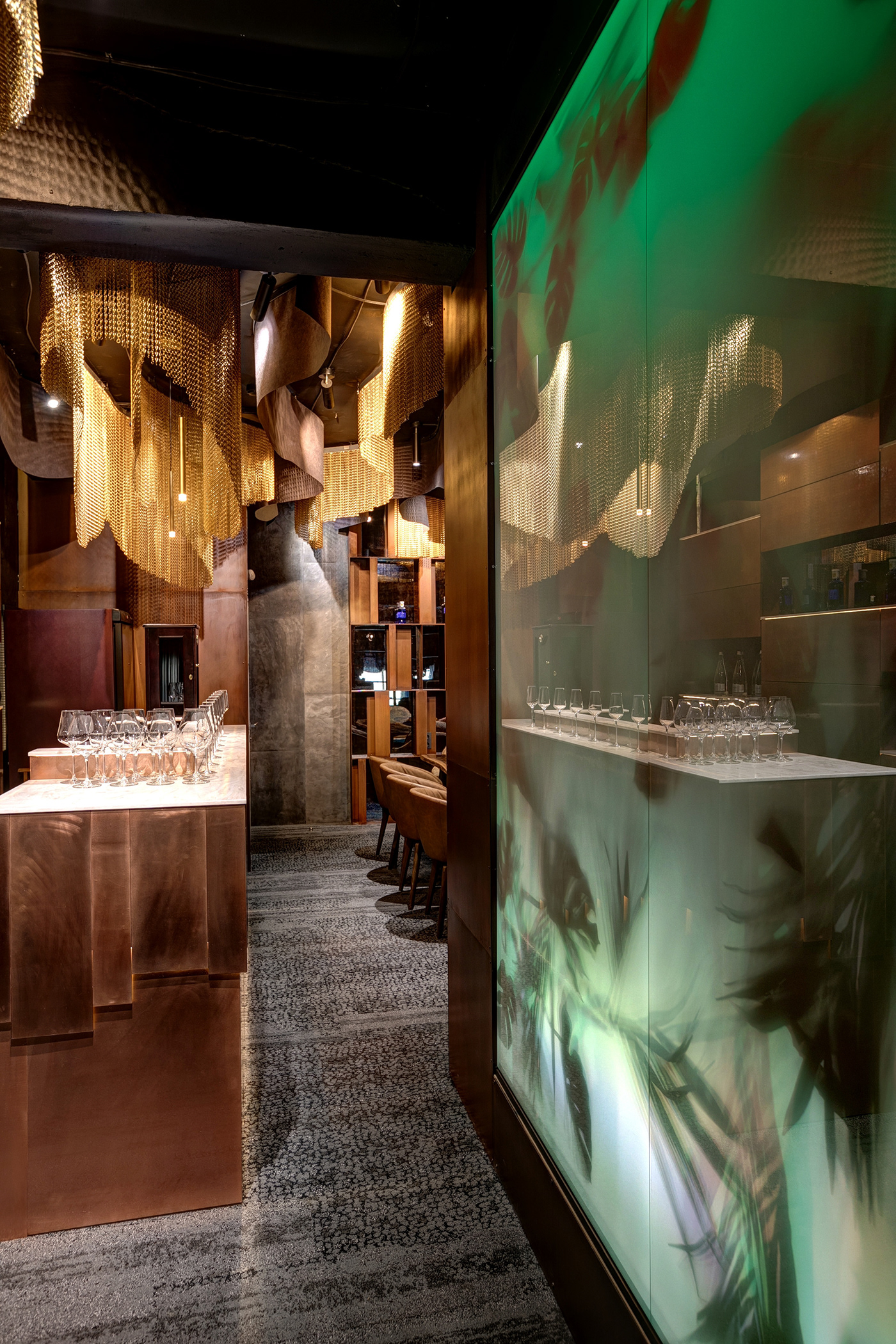SOUS
RESTAURANT








Кулинарная студия расположилась в уютном и живописном историческом центре города Воронежа.
Рестораторы характеризуют саму идею проекта как «выразительную авторскую кухню с простотой сочетаний ингредиентов, с акцентом на вкус и не банальной подачей блюд». Основная цель ресторации – не погоня за трендами, а «формирование собственного подхода, совмещенного с желанием найти подход к каждому клиенту и не оставить его равнодушным».
Интерьер такого места должен быть «на уровне».
Помещение, где расположилась кулинарная студия Sous , обладает небольшой площадью, но достойной высотой потолка, позволившей устроить дополнительные антресоли с размещением посадочных мест. Архитекторы Insight ADB минимизировали количество вертикальных конструкций, что позволило получить многогранное пространство, с большим количеством интересных визуальных раскрытий.
Существующий конструктивный каркас здания нельзя было оставлять в исходном виде, было принято ключевое решение: разработать графический прием, который стал бы лейтмотивом всего дизайн-проекта. И здесь нельзя было подойти со стандартными решениями, ведь сама кухня ресторана авторская, здесь нужен был новаторский подход. Решение пришло неожиданно, из музыки, мы вдохновились альбомом «Computer Controlled Acoustic Instruments» (2015) легендарного Aphex Twin.
Воспользовавшись одним из музыкальных визуализаторов, мы сконвертировали музыку в ряд изображений, которые стали основой для собранного нами скрипта в Grasshopper. Задача у скрипта была довольно простая – это создание уникального векторного рисунка, который будет разложен на панели для декорирования несущих колонн и фрагментов стен. В качестве материала панелей отделки был выбран COR-TEN steel, он отлично подошел для решения как технической, так и визуальной задачи, ведь этот материал постоянно изменяя свой оттенок, создает уютную и живую атмосферу в интерьере.
Уличная входная группа, благодаря применению этого же приема (но с применением другого материала), перекликается с основной темой дизайна ресторана, а подсветка, разработанная специально для этого проекта, позволяет «оживлять» рисунок при изменении угла восприятия.
Центральный элемент интерьера – барная стойка, меняющая свою конфигурацию в 3-х плоскостях. Она выполнена из массива ясеня с использованием 6-осевого роботизированного станка. Чтобы сделать форму еще более выразительной и драматичной, были применены макро и микро рельеф поверхности с заливающей подсветкой. Отличительной чертой этой стойки является «наплыв» столешницы для комфортного размещения гостей. На втором плане расположились стеллажи из COR-TEN steel со скрытой подсветкой, в которых, благодаря зеркалам AGC Moreno с состаренной амальгамой, растворяется классическая барная атрибутика. За мягкое рассеянное освещение отвечает довольно большой светильник из металлических колец, максимальный диаметр кольца - 2250мм. Медные панели, интегрированные в потолок, добавляют мягкого теплого свечения всему интерьеру.
Все пространство зала наполнено уникальными элементами, например, «текучая» стена у входа, продолжением которой является изящная кривая напольной плитки форматом 3000х1000мм, графически и идеологически соединяющая вход в зал ресторана с зоной открытой кухни, приглашая посетителя на кулинарное представление. Стойка хостес интегрирована в «текучую» стену и плавно продолжает ее, обретая новый функциональный смысл.
Невесомые графичные лестницы, ведущие в различные функциональные зоны второго этажа, элегантно подчеркивают вертикальное развитие интерьера.
Теплые глубокие оттенки натуральных материалов дополнены не менее натуральными растениями с автономной системой полива. Это решение позволило обеспечить свежей зеленью большую часть меню. Почувствовать тепло настоящего огня можно в зоне под одной из антресолей, организованной панелями из Onyx от Corian с встроенной подсветкой. Все стулья в ресторане от именитых итальянских брендов, а вот столы и диваны выполнены по эскизам архитекторов Insight ADB.
Материалы потолка тоже не совсем обычные, нетканые негорючие полотна от PROCÉDÉS CHÉNEL®NTERNATIONAL создают замысловатую игру теней, а несколько тысяч километров цепей (золотых, бронзовых и медных оттенков) дополняют сложносоставной теневой рисунок и «оживают» при работе климатических установок.
Напольные покрытия второго этажа от INTERFACE из коллекции Human Nature применены с целью улучшить акустику и добавить уюта. Покрытие, созданное с помощью тафтинга, имитирует каменные породы покрытие, бесшовно объединяет несколько зон, в очередной раз вызывая ассоциации с живой природой.
Медные панели камерного зала второго этажа создают уютную атмосферу. В небольшом помещении отблески полированных поверхностей, а так же легкая матовая паутинка брашированных поверхностей формируют ощущение особенного пространства. Стеклянный бокс, оформленный внутри крупнолистными растениями, которые залиты световым градиентом, а также оптоволоконное «облако» дополняют атмосферный интерьер.Culinary studio is located in the cozy and picturesque historical center of the Voronezh city.
Restaurateurs characterize the idea of the project as “expressive author's cuisine with the simplicity of combinations of ingredients, with an emphasis on taste and nontrivial serving of dishes”. The main goal of the restaurant is not to follow trends, but “the formation of your own approach, combined with the desire to find an approach to each client and not leave him indifferent.”
The interior of such a place should be "at a pretty high level".
The room where the culinary studio Sous is located, has a small area, but decent ceiling height, which allowed to arrange additional mezzanines with the placement of seats. Architects Insight ADB minimized the number of vertical structures, which allowed to obtain a multifaceted space, with a large number of interesting visual disclosures.
The existing constructive frame of the building could not be left in its original form, a key decision was made: to develop a graphical device that would become the leitmotif of the entire design project. And here it was impossible to come up with standard solutions, because the kitchen of the restaurant is authoring, it needed an innovative approach. The solution came unexpectedly from the music, we were inspired by the album "Computer Controlled Acoustic Instruments" (2015) of the legendary Aphex Twin.
Using one of the music visualizers, we converted the music into a series of images that became the basis for the script we made in Grasshopper. The task of the script was quite simple - it is the creation of a unique vector pattern, which will be laid out on the panel for decorating the supporting columns and fragments of the walls. COR-TEN steel was chosen as the material of the finishing panels, it was excellent for solving both technical and visual tasks, because this material is constantly changing its shade, creating a cozy and lively atmosphere in the interior.
The street entrance group, thanks to the use of the same technique (but with the use of another material), echoes the main theme of the restaurant's design, and the lighting, designed specifically for this project, allows to “revive” the drawing during the changing of perception angle.
The central element of the interior is a bar counter, which changes its configuration in 3 axis. It is made of solid ash using a 6-axis robotic machine. To make the form even more expressive and dramatic, macro and micro relief of the surface with flood lighting were applied. A distinctive feature of this rack is the "influx" of table tops for a comfortable guest accommodation. In the background are racks of COR-TEN steel with hidden lighting, in which, thanks to AGC Moreno mirrors with aged amalgam, classical bar merchandise is dissolved. For a soft diffused lighting meets a fairly large lamp of metal rings, the maximum diameter of the ring - 2250mm. Copper panels integrated into the ceiling add a soft warm glow to the entire interior.
The entire space of the hall is filled with unique elements, for example, a “flowing” wall at the entrance, the continuation of which is an elegant curve of floor tiles of 3000x1000mm format, which graphically and ideologically connects the entrance to the restaurant’s hall with an open kitchen, inviting the visitor to a culinary presentation. Rack hostess integrated into the "fluid" wall and smoothly continues it, finding a new functional sense ??.
Weightless graphic stairs leading to different functional areas of the second floor elegantly emphasize the vertical development of the interior.
Warm deep shades of natural materials are supplemented with at least natural plants with an autonomous irrigation system. This solution allowed providing fresh greens for most of the menu. You can feel the warmth of real fire in the area under one of the mezzanines, organized by Corian Onyx panels with built-in lighting. All the chairs in the restaurant are from famous Italian brands, but the tables and sofas are made according to the sketches of the architects Insight ADB.
Ceiling materials are also not quite ordinary, non-woven non-combustible fabrics from PROCÉDÉS CHÉNEL®NTERNATIONAL create an intricate play of shadows, and several thousand kilometers of chains (gold, bronze and copper shades) complement the complex composite shadow design and “come to life” when the climate system works.
The floor coverings of the second floor from INTERFACE from the Human Nature collection are used to improve the acoustics and add coziness. The coating, created with the help of tufting, imitates rock coverings, seamlessly combines several zones, once again causing associations with nature.
Copper panels of the chamber hall of the second floor create a cozy atmosphere. In a small room, the reflections of polished surfaces, as well as a light dull web of brushed surfaces form the feeling of a special space. A glass box decorated inside with large-leaved plants that are flooded with a light gradient, as well as a fiber-optic “cloud” complement the atmospheric interior.

